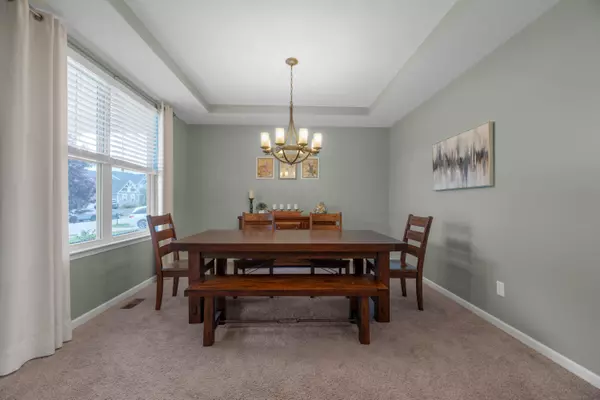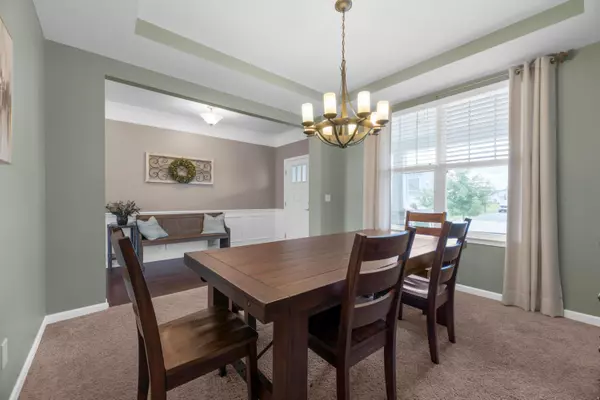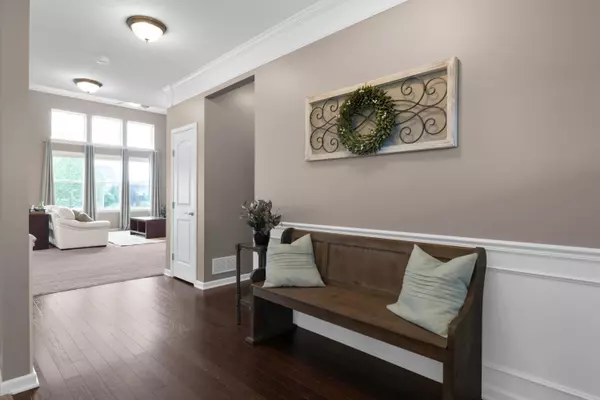$640,000
$640,000
For more information regarding the value of a property, please contact us for a free consultation.
112 Rocky Course Road Delaware, OH 43015
4 Beds
2.5 Baths
3,428 SqFt
Key Details
Sold Price $640,000
Property Type Single Family Home
Sub Type Single Family Freestanding
Listing Status Sold
Purchase Type For Sale
Square Footage 3,428 sqft
Price per Sqft $186
Subdivision Glenross
MLS Listing ID 224023674
Sold Date 09/04/24
Style Split - 5 Level\+
Bedrooms 4
Full Baths 2
HOA Y/N Yes
Originating Board Columbus and Central Ohio Regional MLS
Year Built 2017
Annual Tax Amount $10,668
Lot Size 10,454 Sqft
Lot Dimensions 0.24
Property Description
Well maintained 5-level split in Glenross/ Olentangy schools. First floor features a two story great room with plenty of natural light and a large kitchen with granite countertops and stainless steel appliances. The master suite is on the second level and has 9' ceilings and oversized bathroom and huge walk in closet. The third level has three bedrooms each with generous walk in closets, a laundry room, and full bath. Outside enjoy the beautiful paver patio, large porch and spacious 3 car garage.
The neighborhood features two community pools, a workout facility, several playgrounds, walking paths, ponds, and a community event building. Great opportunity to get into the brand new elementary school opening for the 2024-2025 school year!
Location
State OH
County Delaware
Community Glenross
Area 0.24
Direction US-23 N Turn right onto Glenn Parkway/Peachblow Rd, Continue to follow Glenn Parkway At the traffic circle, take the 1st exit onto Cheshire Rd, Turn left onto Balmoral Dr, Turn right onto White Fawn Run, Turn right onto Rocky Course Rd
Rooms
Basement Partial
Dining Room Yes
Interior
Interior Features Dishwasher, Electric Water Heater, Garden/Soak Tub, Gas Range, Microwave, Refrigerator
Heating Forced Air
Cooling Central
Equipment Yes
Exterior
Exterior Feature Patio
Parking Features Attached Garage
Garage Spaces 3.0
Garage Description 3.0
Total Parking Spaces 3
Garage Yes
Building
Architectural Style Split - 5 Level\+
Schools
High Schools Olentangy Lsd 2104 Del Co.
Others
Tax ID 418-320-29-009-000
Read Less
Want to know what your home might be worth? Contact us for a FREE valuation!

Our team is ready to help you sell your home for the highest possible price ASAP





