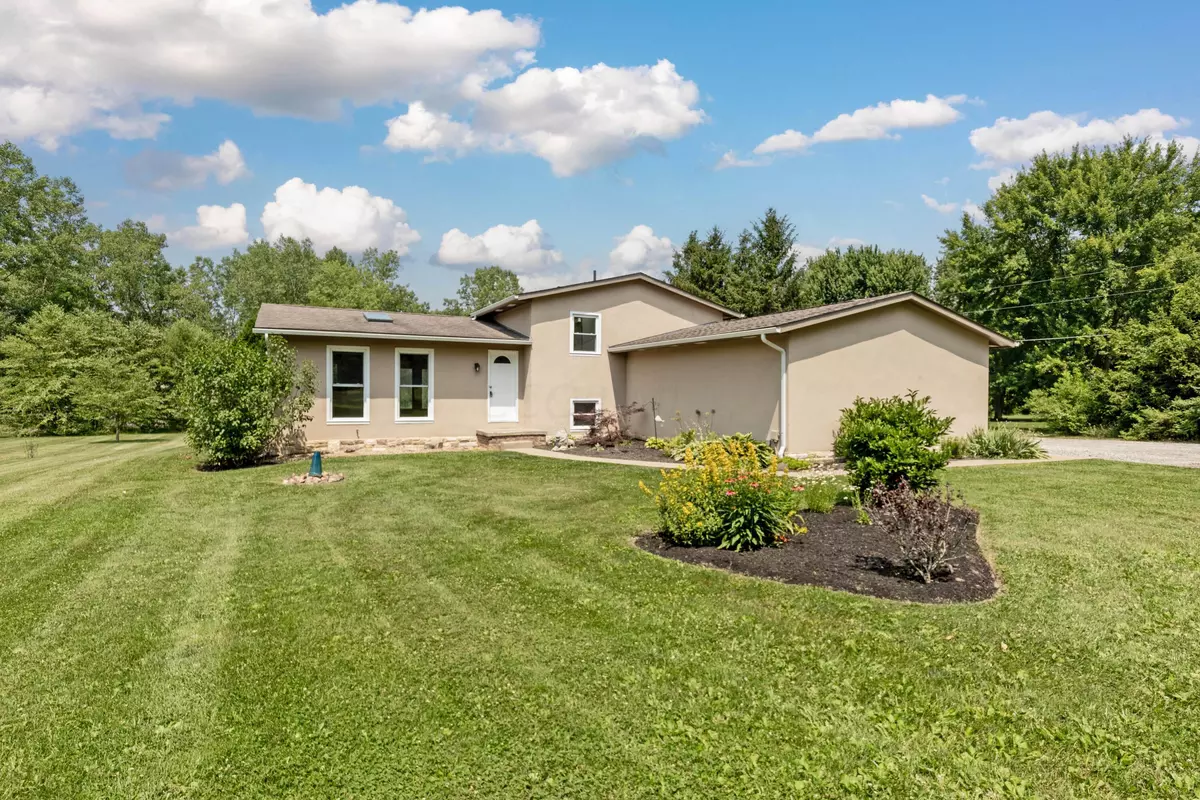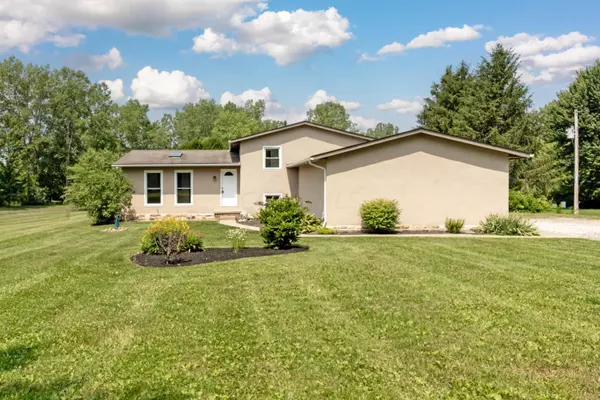$405,000
$409,900
1.2%For more information regarding the value of a property, please contact us for a free consultation.
4811 N State Route 61 Sunbury, OH 43074
3 Beds
2 Baths
1,628 SqFt
Key Details
Sold Price $405,000
Property Type Single Family Home
Sub Type Single Family Freestanding
Listing Status Sold
Purchase Type For Sale
Square Footage 1,628 sqft
Price per Sqft $248
MLS Listing ID 224021112
Sold Date 09/03/24
Style Split - 4 Level
Bedrooms 3
Full Baths 2
HOA Y/N No
Originating Board Columbus and Central Ohio Regional MLS
Year Built 1985
Annual Tax Amount $3,908
Lot Size 1.000 Acres
Lot Dimensions 1.0
Property Description
Welcome to this lovely 4 level split home on 1 acre of beautiful property! The entire inside has been freshly painted Sherwin Williams Agreeable Gray with Alabaster trim paint, plus all ceilings painted as well. The carpet in the basement is brand new as well. All of the outside trim has been painted and the house professionally cleaned. Lots of natural light in the vaulted living and dining rooms, hardwood floors on the main floor, LVP & ceramic tile on the other levels, with brand new carpet in the basement rec room. Roof- 2016, Furnace & a/c - 2020, Hot water tank - 2018 - there is an old well that has never been used as they are on Delco water. Beautiful lot with room for a pool, outbuilding, whatever you want! Oversized 2 car garage with lots of storage - move in ready!
Location
State OH
County Delaware
Area 1.0
Rooms
Basement Partial
Dining Room Yes
Interior
Interior Features Dishwasher, Electric Dryer Hookup, Electric Range, Electric Water Heater, Refrigerator
Heating Electric
Cooling Central
Fireplaces Type Woodburning Stove
Equipment Yes
Fireplace Yes
Exterior
Exterior Feature Patio
Parking Features Attached Garage, Opener
Garage Spaces 2.0
Garage Description 2.0
Total Parking Spaces 2
Garage Yes
Building
Architectural Style Split - 4 Level
Schools
High Schools Big Walnut Lsd 2101 Del Co.
Others
Tax ID 517-400-03-052-000
Acceptable Financing VA, USDA, FHA, Conventional
Listing Terms VA, USDA, FHA, Conventional
Read Less
Want to know what your home might be worth? Contact us for a FREE valuation!

Our team is ready to help you sell your home for the highest possible price ASAP





