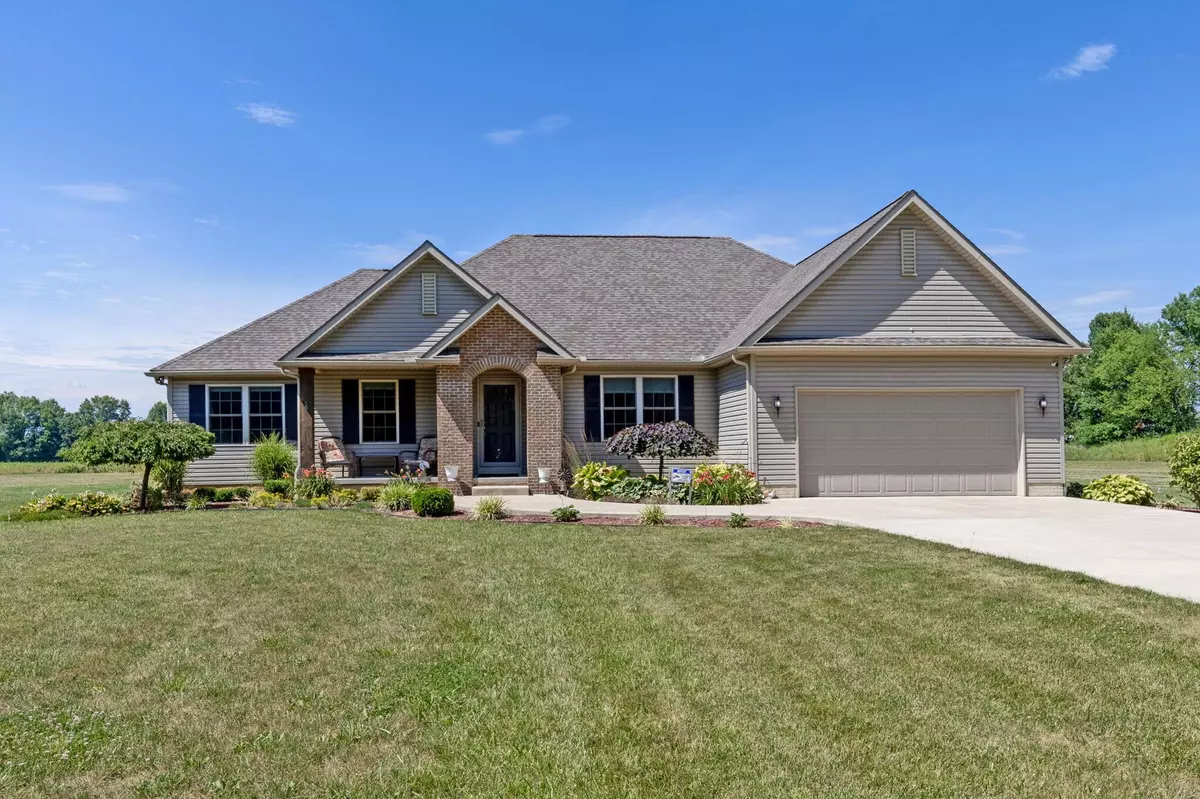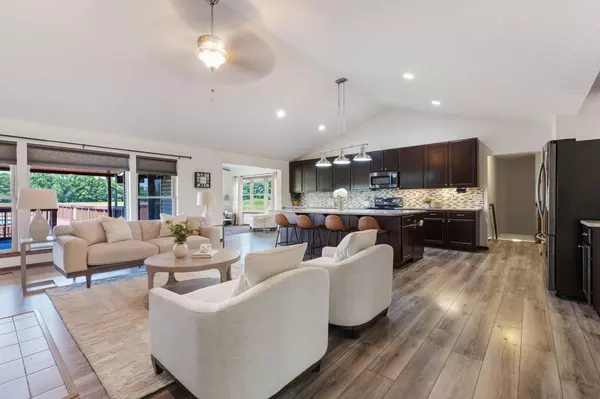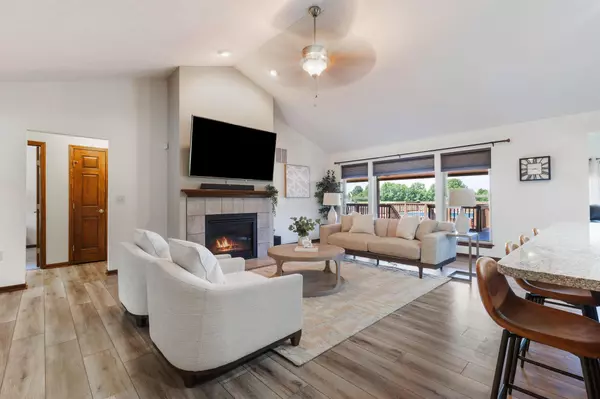$650,000
$650,000
For more information regarding the value of a property, please contact us for a free consultation.
7461 Berkshire Road Sunbury, OH 43074
3 Beds
3.5 Baths
2,306 SqFt
Key Details
Sold Price $650,000
Property Type Single Family Home
Sub Type Single Family Freestanding
Listing Status Sold
Purchase Type For Sale
Square Footage 2,306 sqft
Price per Sqft $281
MLS Listing ID 224022414
Sold Date 08/30/24
Style 1 Story
Bedrooms 3
Full Baths 3
HOA Y/N No
Originating Board Columbus and Central Ohio Regional MLS
Year Built 2016
Annual Tax Amount $6,471
Lot Size 4.370 Acres
Lot Dimensions 4.37
Property Description
Move In Ready Ranch style home nestled on over 4 acres. Floor plan featuring an open kitchen w/ lg island and plenty of kitchen wall & base cabinets, great room w/ a cozy gas/log fireplace. dining room , sun room, front den/sitting room. Spacious Primary suite w/ lg walk in closet, his/her vanity and shower. Covered deck off kitchen area great for gatherings and entertaining. Enjoy the swimming pool w/ surrounding sun deck. A Whole House surge protector has been added to the electric panel. Abundance of natural light throughout! Finished lower level and plenty of storage space.
Location
State OH
County Delaware
Area 4.37
Direction North On 3B's and a K from Route 36 approximately 1 mile, Turn Right on Berkshire Rd, Down the road on the left just before bridge
Rooms
Basement Full
Dining Room Yes
Interior
Interior Features Dishwasher, Electric Range, Microwave, Refrigerator
Heating Propane
Cooling Central
Fireplaces Type One, Gas Log
Equipment Yes
Fireplace Yes
Exterior
Exterior Feature Deck, Invisible Fence, Patio
Parking Features Attached Garage, Opener
Garage Spaces 2.0
Garage Description 2.0
Pool Above Ground Pool
Total Parking Spaces 2
Garage Yes
Building
Lot Description Cul-de-Sac
Architectural Style 1 Story
Schools
High Schools Buckeye Valley Lsd 2102 Del Co.
Others
Tax ID 517-300-01-109-005
Read Less
Want to know what your home might be worth? Contact us for a FREE valuation!

Our team is ready to help you sell your home for the highest possible price ASAP





