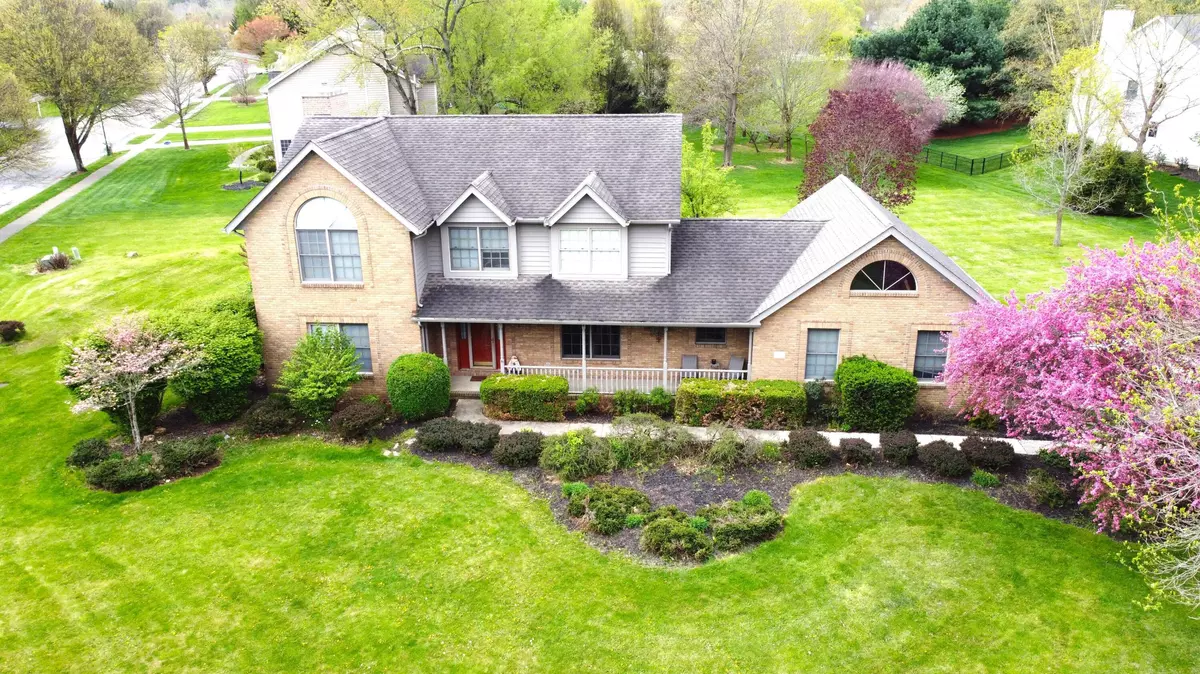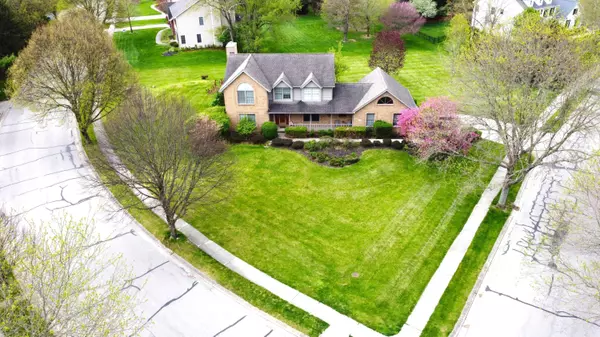$550,000
$600,000
8.3%For more information regarding the value of a property, please contact us for a free consultation.
290 Longford Drive Granville, OH 43023
4 Beds
2.5 Baths
2,858 SqFt
Key Details
Sold Price $550,000
Property Type Single Family Home
Sub Type Single Family Freestanding
Listing Status Sold
Purchase Type For Sale
Square Footage 2,858 sqft
Price per Sqft $192
Subdivision The Glen At Erinwood
MLS Listing ID 224012943
Sold Date 08/29/24
Style 2 Story
Bedrooms 4
Full Baths 2
HOA Fees $26
HOA Y/N Yes
Originating Board Columbus and Central Ohio Regional MLS
Year Built 1996
Annual Tax Amount $7,335
Lot Size 0.700 Acres
Lot Dimensions 0.7
Property Description
Take a look at this 4-5 bedroom home located in The Glen at Erinwood neighborhood. This home offers main floor laundry, formal dining room, open kitchen with double oven and eat in island as well as a formal living room, den and 3 season room surrounded by windows to the open backyard. Upstairs you will find 4 bedrooms including 2 full bathrooms and a large owner's suite with vaulted ceilings, a reading nook large jetted tub, double vanity and a bidet. There is a full poured wall basement that is partially finished, roughed in for a bath and offer extra living space as well as a 5th bedroom. This corner lot is breathtaking and gives you a 360 degree view of the neighborhood. Located in the quaint village of Granville you will be close to shopping, recreation and restaurants.
Location
State OH
County Licking
Community The Glen At Erinwood
Area 0.7
Direction From Columbus: SR16 East to exit 29. Left onto Thornwood Crossing, Left onto Newark Granville Rd. Right onto Galway Dr and left onto Longford Dr. Home sits on the left.
Rooms
Basement Full
Dining Room No
Interior
Interior Features Whirlpool/Tub, Dishwasher, Electric Range, Humidifier, Microwave, On-Demand Water Heater, Refrigerator
Heating Forced Air
Cooling Central
Fireplaces Type One, Gas Log
Equipment Yes
Fireplace Yes
Exterior
Garage Spaces 2.0
Garage Description 2.0
Total Parking Spaces 2
Building
Architectural Style 2 Story
Schools
High Schools Granville Evsd 4501 Lic Co.
Others
Tax ID 020-042348-00.055
Read Less
Want to know what your home might be worth? Contact us for a FREE valuation!

Our team is ready to help you sell your home for the highest possible price ASAP





