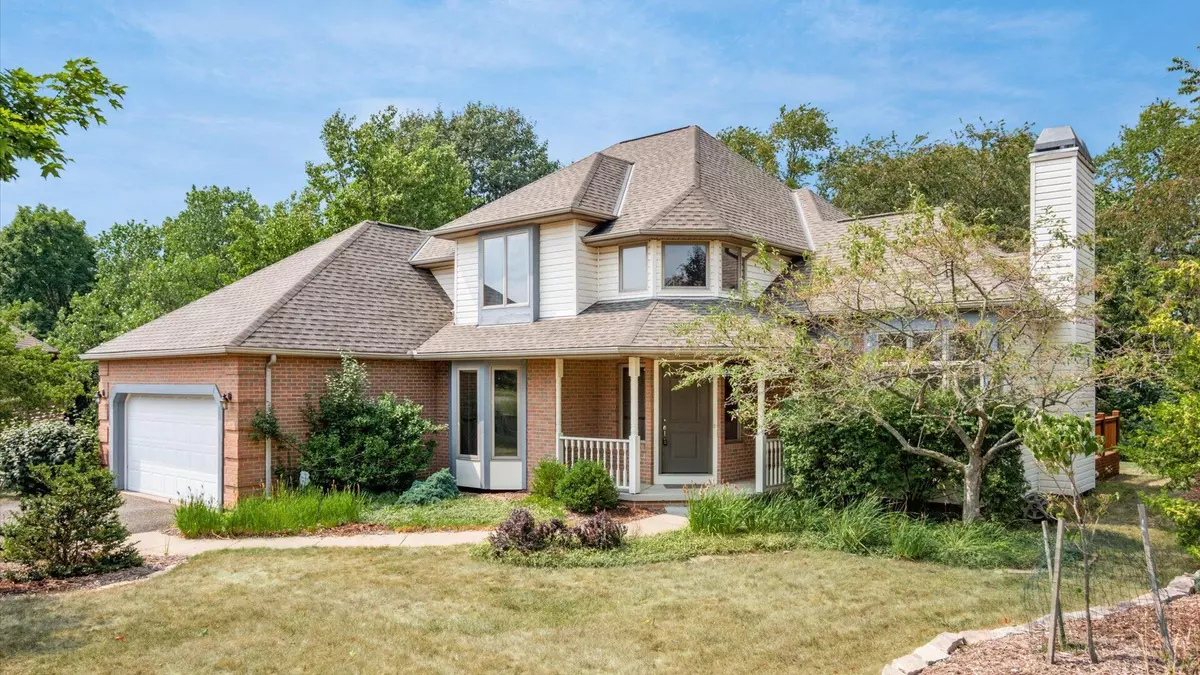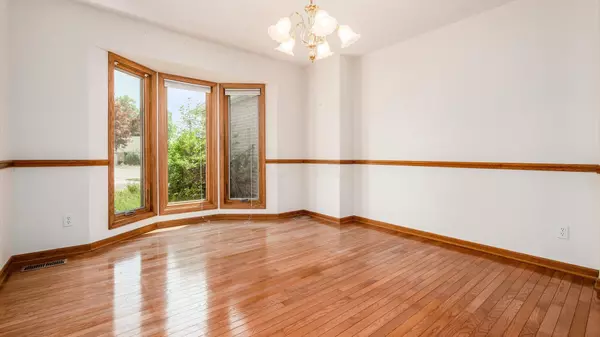$465,000
$465,000
For more information regarding the value of a property, please contact us for a free consultation.
1251 Bluejack Lane Heath, OH 43056
4 Beds
3 Baths
2,745 SqFt
Key Details
Sold Price $465,000
Property Type Single Family Home
Sub Type Single Family Residence
Listing Status Sold
Purchase Type For Sale
Square Footage 2,745 sqft
Price per Sqft $169
Subdivision River Oaks
MLS Listing ID 224025828
Sold Date 08/27/24
Bedrooms 4
Full Baths 2
HOA Fees $8/ann
HOA Y/N Yes
Year Built 1996
Annual Tax Amount $6,939
Lot Size 0.590 Acres
Lot Dimensions 0.59
Property Sub-Type Single Family Residence
Source Columbus and Central Ohio Regional MLS
Property Description
Quality built home nestled on a private lot backing to wooded preserve. Recent updates include new roof 2019, newer Andersen windows, furnace, hot water heater, & refrigerator. This home features a great rm w/soaring ceilings w/floor to ceiling windows & brick fireplace. The large kitchen features island w/eating bar, endless counterspace & cabinetry. Glass door leads to the deck. Dining rm features bay window & overlooks the charming front porch. 1st flr primary ste w/bath w/2 sinks, tub, shower, & walk-in closet. Upstairs are 3 expansive bedrooms one w/huge closet that could be the perfect play area/reading nook. LL is huge w/built-in bar, bookshelves, & another half bath. Convenient main level laundry & 2-car garage.
Location
State OH
County Licking
Community River Oaks
Area 0.59
Direction Irving Wick to River Oaks, Left on Pin Oak, Left on Bluejack Lane
Rooms
Other Rooms 1st Floor Primary Suite, Dining Room, Eat Space/Kit, Great Room, Rec Rm/Bsmt
Basement Full
Dining Room Yes
Interior
Interior Features Dishwasher, Electric Dryer Hookup, Electric Range, Gas Water Heater, Microwave, Refrigerator
Heating Forced Air
Cooling Central Air
Fireplaces Type Wood Burning
Equipment Yes
Fireplace Yes
Laundry 1st Floor Laundry
Exterior
Parking Features Attached Garage
Garage Spaces 2.0
Garage Description 2.0
Total Parking Spaces 2
Garage Yes
Building
Lot Description Wooded
Level or Stories Two
Schools
High Schools Heath Csd 4502 Lic Co.
School District Heath Csd 4502 Lic Co.
Others
Tax ID 030-119028-00.041
Acceptable Financing Cul-De-Sac
Listing Terms Cul-De-Sac
Read Less
Want to know what your home might be worth? Contact us for a FREE valuation!

Our team is ready to help you sell your home for the highest possible price ASAP






