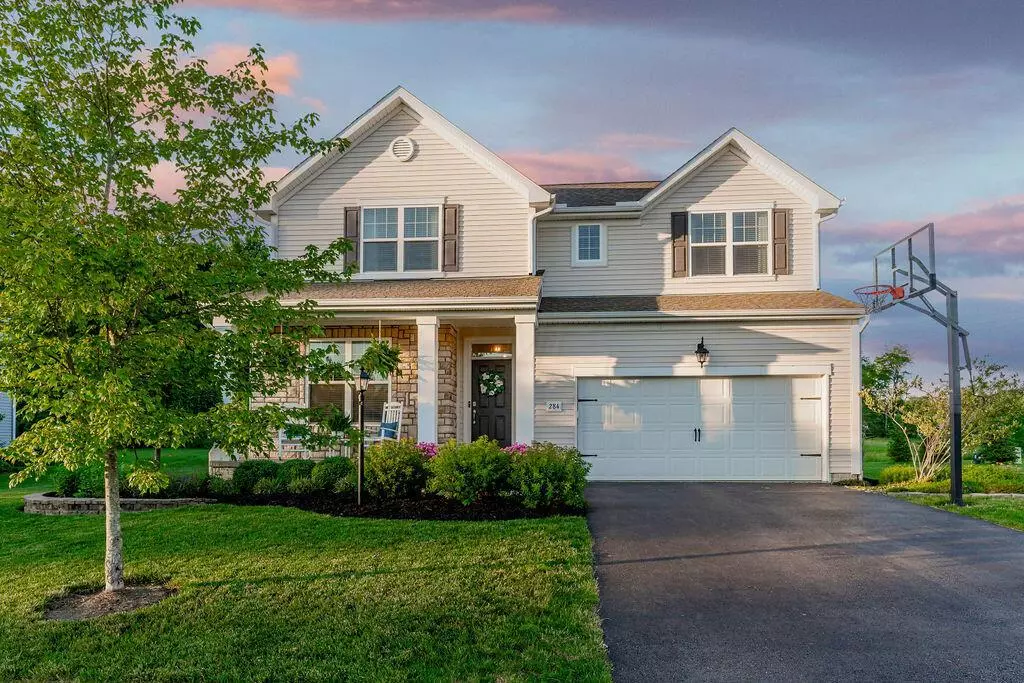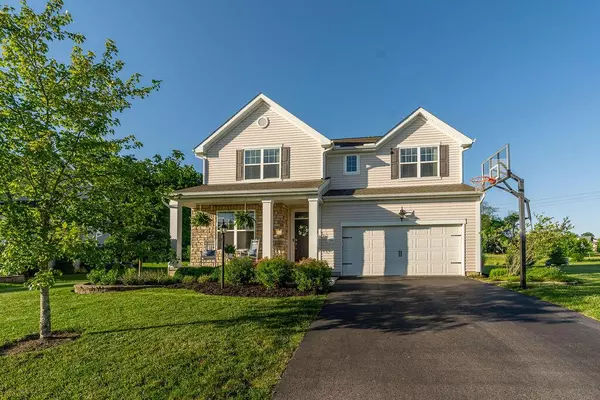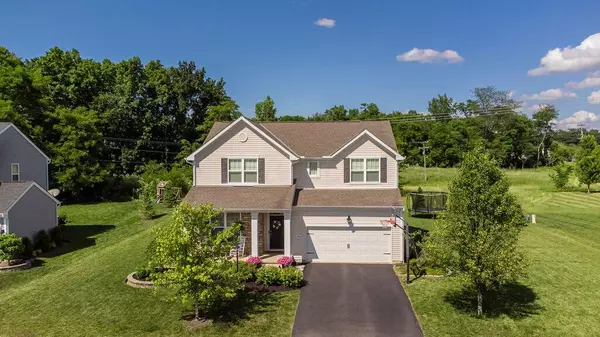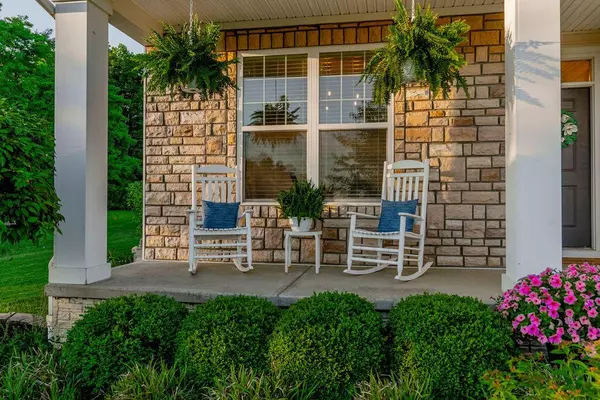$503,000
$489,900
2.7%For more information regarding the value of a property, please contact us for a free consultation.
284 Saffron Drive Sunbury, OH 43074
4 Beds
2.5 Baths
2,358 SqFt
Key Details
Sold Price $503,000
Property Type Single Family Home
Sub Type Single Family Freestanding
Listing Status Sold
Purchase Type For Sale
Square Footage 2,358 sqft
Price per Sqft $213
Subdivision Sunbury Meadows
MLS Listing ID 224018445
Sold Date 08/23/24
Style 2 Story
Bedrooms 4
Full Baths 2
HOA Fees $58
HOA Y/N Yes
Originating Board Columbus and Central Ohio Regional MLS
Year Built 2014
Annual Tax Amount $5,786
Lot Size 0.320 Acres
Lot Dimensions 0.32
Property Description
Welcome to this stunning family home nestled in the serene surroundings of Sunbury and backs to a tranquil preserve. This property offers a seamless blend of comfort, style, and luxury that features 4 spacious bedrooms and 2.5 modern baths, this home is designed for comfort and style. Step inside to discover beautiful LVT flooring throughout the main living areas, offering both durability and elegance. The open-concept kitchen has granite countertops and SS appliances. The finished basement features a built-in bar area that's ideal for entertaining. As a special bonus, you'll enjoy the unique perk of watching the village of Sunbury's spectacular 4th of July fireworks from your own backyard! Don't miss out on the opportunity to make this exceptional property your new home.
Location
State OH
County Delaware
Community Sunbury Meadows
Area 0.32
Rooms
Basement Full
Dining Room Yes
Interior
Interior Features Dishwasher, Gas Range, Microwave, Refrigerator
Heating Forced Air
Cooling Central
Fireplaces Type One, Gas Log
Equipment Yes
Fireplace Yes
Exterior
Exterior Feature Patio
Parking Features Attached Garage
Garage Spaces 2.0
Garage Description 2.0
Total Parking Spaces 2
Garage Yes
Building
Architectural Style 2 Story
Schools
High Schools Big Walnut Lsd 2101 Del Co.
Others
Tax ID 417-412-05-003-000
Read Less
Want to know what your home might be worth? Contact us for a FREE valuation!

Our team is ready to help you sell your home for the highest possible price ASAP





