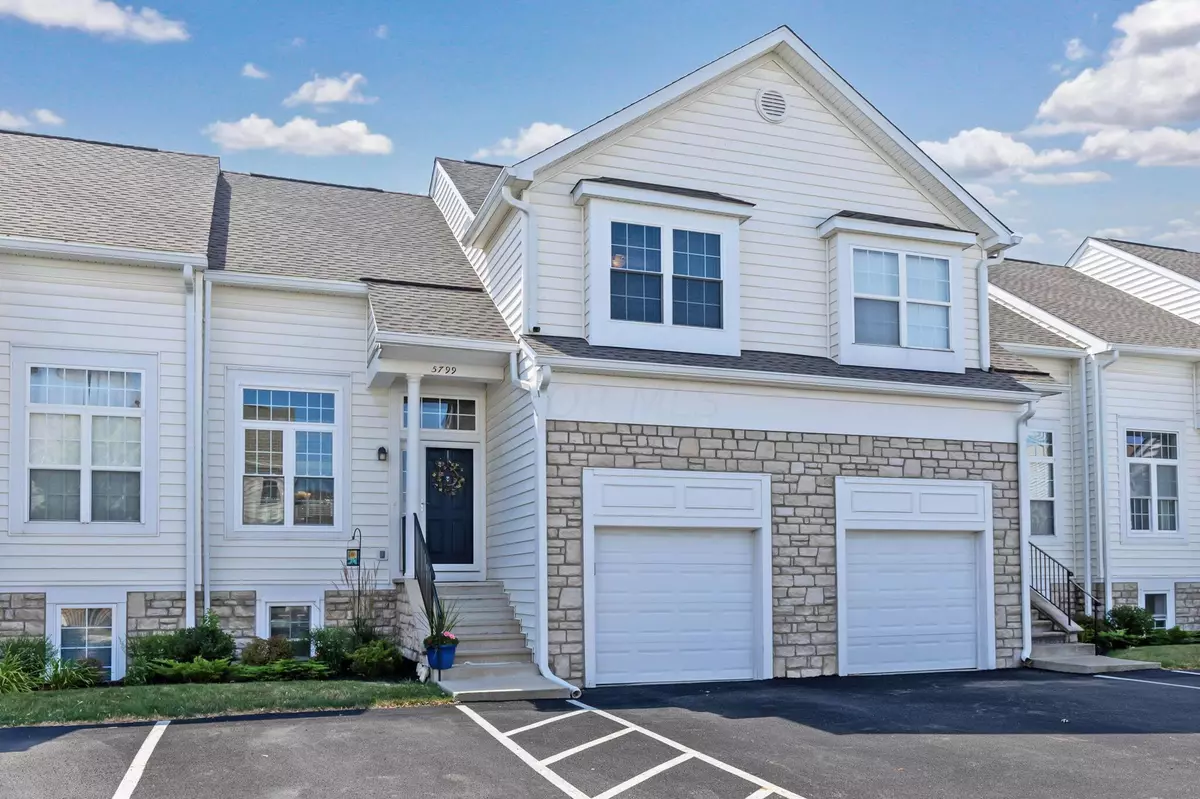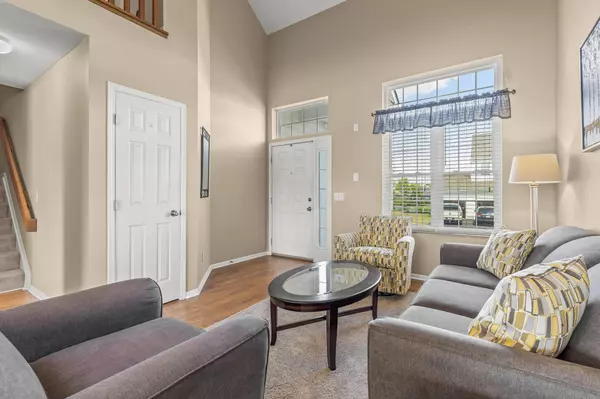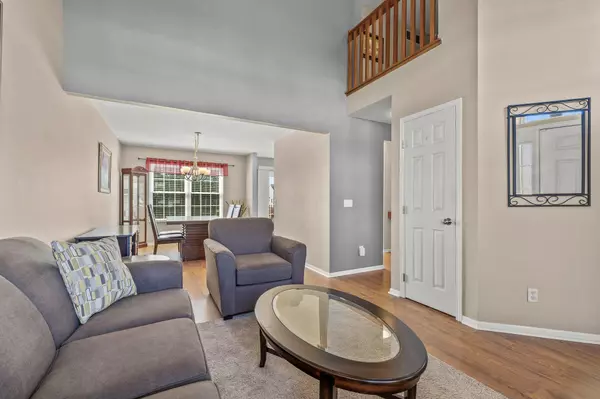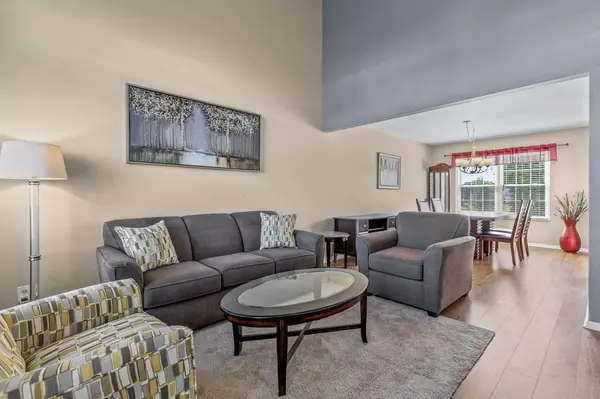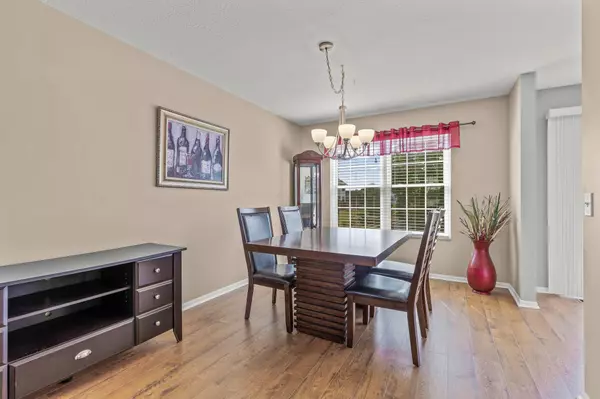$300,000
$309,900
3.2%For more information regarding the value of a property, please contact us for a free consultation.
5799 Stallion Drive New Albany, OH 43054
2 Beds
2.5 Baths
1,277 SqFt
Key Details
Sold Price $300,000
Property Type Condo
Sub Type Condo Shared Wall
Listing Status Sold
Purchase Type For Sale
Square Footage 1,277 sqft
Price per Sqft $234
Subdivision New Albany Park
MLS Listing ID 224024199
Sold Date 08/23/24
Style 2 Story
Bedrooms 2
Full Baths 2
HOA Fees $319
HOA Y/N Yes
Originating Board Columbus and Central Ohio Regional MLS
Year Built 2002
Annual Tax Amount $3,230
Lot Size 871 Sqft
Lot Dimensions 0.02
Property Description
Welcome to this meticulously well-kept townhome in the highly desirable NA Park! This turnkey property boasts numerous updates ensuring comfort
& style. Enjoy new flrs, new kitchen countertops & a convenient movable kitchen island. Recent upgrades include HVAC (2020), HWH (2020), Roof (2021),
new windows & sliding door (2023), & sump pump (2024). The home offers 2 spacious bedrms & 2 full baths providing ample space. The vaulted great
room is a highlight, offering a bright & open living space. The lower-level great room perfect for entertaining & gets great natural light. Relax & enjoy the
beautiful waterfront pond view offering a serene backdrop. Located in a top-rated area w/ lots of parks, shopping & convenience this townhome has
everything you need. Make this charming home yours!
Location
State OH
County Franklin
Community New Albany Park
Area 0.02
Direction 161, L on New Albany Rd., L Churchill Downs Dr., R on Stallion Dr.
Rooms
Basement Egress Window(s), Full
Dining Room Yes
Interior
Interior Features Dishwasher, Electric Dryer Hookup, Electric Range, Gas Water Heater, Microwave, Refrigerator
Heating Forced Air
Cooling Central
Fireplaces Type One, Direct Vent, Gas Log
Equipment Yes
Fireplace Yes
Exterior
Parking Features Attached Garage, 1 Off Street
Garage Spaces 1.0
Garage Description 1.0
Total Parking Spaces 1
Garage Yes
Building
Lot Description Pond, Water View
Architectural Style 2 Story
Schools
High Schools Columbus Csd 2503 Fra Co.
Others
Tax ID 010-264785
Acceptable Financing VA, FHA, Conventional
Listing Terms VA, FHA, Conventional
Read Less
Want to know what your home might be worth? Contact us for a FREE valuation!

Our team is ready to help you sell your home for the highest possible price ASAP

