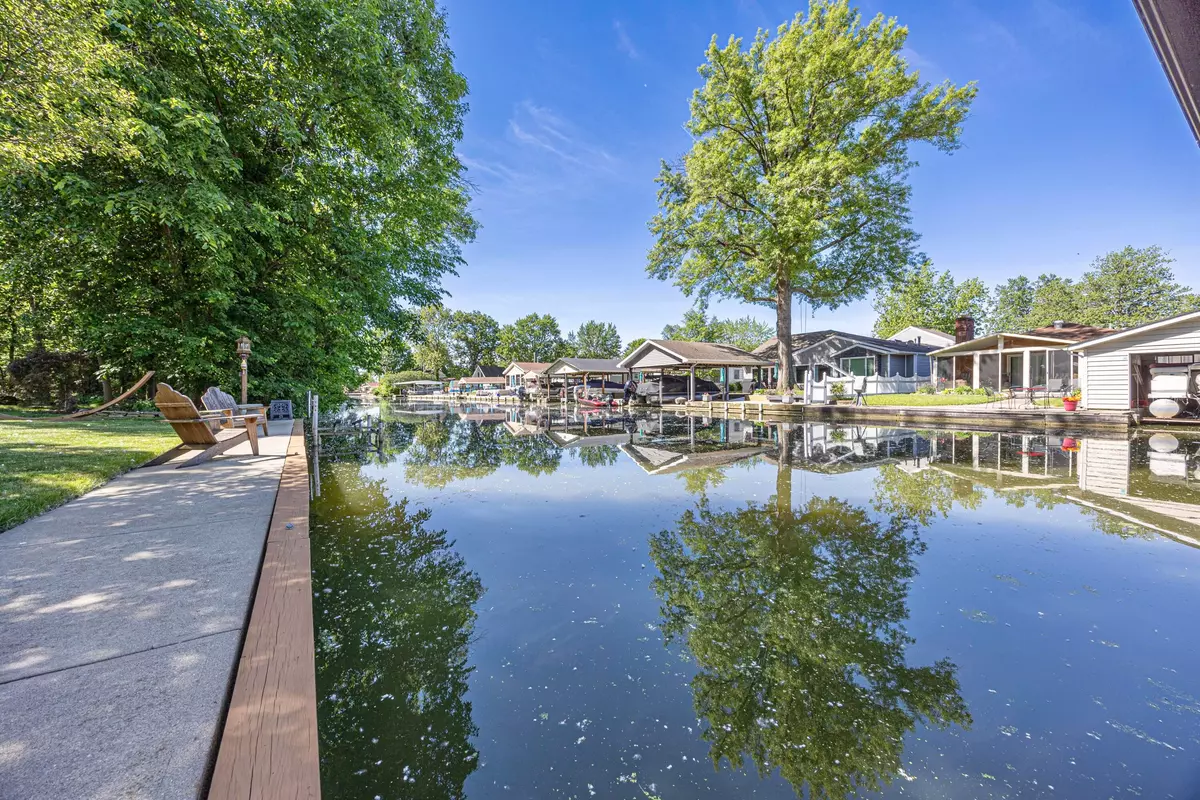$720,000
$719,900
For more information regarding the value of a property, please contact us for a free consultation.
11109 Macalpine Way Lakeview, OH 43331
3 Beds
2 Baths
2,368 SqFt
Key Details
Sold Price $720,000
Property Type Single Family Home
Sub Type Single Family Residence
Listing Status Sold
Purchase Type For Sale
Square Footage 2,368 sqft
Price per Sqft $304
MLS Listing ID 224022958
Sold Date 08/08/24
Bedrooms 3
Full Baths 2
HOA Y/N No
Year Built 1987
Annual Tax Amount $6,416
Lot Size 0.280 Acres
Lot Dimensions 0.28
Property Sub-Type Single Family Residence
Source Columbus and Central Ohio Regional MLS
Property Description
Stunning lakefront home with 80' frontage, nestled in a park-like setting at Indian Lake. Enjoy tranquility and recreation with the State Park as your neighbor. Ideal for year-round living or a private retreat, this 3-bedroom (luxury primary suite), 2 1/2 bath home features a majestic great room with gas fire place and second spacious living room with fireplace that could be easily remodeled to a primary suite on the main level.
Whole home is meticulously appointed with top-notch mechanical upgrades, it showcases unparalleled craftsmanship and care. Includes 480 sq ft of unaccounted space, totaling 2848 sq ft. Check out aerial photos, upgrades menu, and video link for a closer look. Don't miss this chance to own a slice of paradise at Indian Lake. Schedule your showing today!
Location
State OH
County Logan
Area 0.28
Direction OH-235 N/OH-366 W. Turn Right on Cooper Ave. (This may look like you are entering a mobile type park, this property is tucked at the end all the way back.) Follow Cooper around bend to Macalpine ... all the way to dead end. Last home on Right
Rooms
Other Rooms Bonus Room, Dining Room, Eat Space/Kit, Great Room, Living Room
Dining Room Yes
Interior
Interior Features Dishwasher, Electric Range, Electric Water Heater
Cooling Central Air
Fireplaces Type Wood Burning, Gas Log
Equipment No
Fireplace Yes
Laundry 1st Floor Laundry
Exterior
Parking Features Garage Door Opener, Attached Garage
Garage Spaces 2.0
Garage Description 2.0
Total Parking Spaces 2
Garage Yes
Building
Lot Description Water View, Wooded
Level or Stories Two
Schools
High Schools Indian Lake Lsd 4603 Log Co.
School District Indian Lake Lsd 4603 Log Co.
Others
Tax ID 43-004-19-12-038-000
Acceptable Financing VA, FHA, Conventional
Listing Terms VA, FHA, Conventional
Read Less
Want to know what your home might be worth? Contact us for a FREE valuation!

Our team is ready to help you sell your home for the highest possible price ASAP






