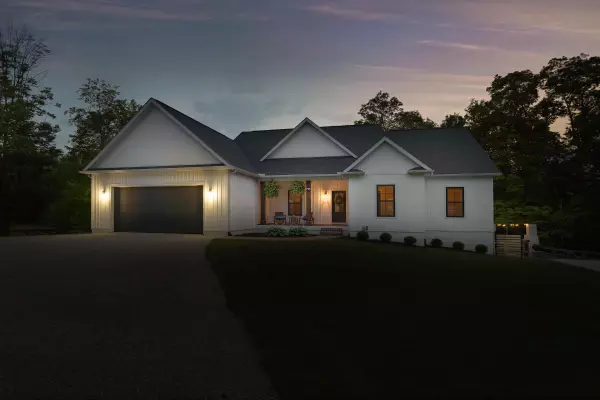$1,350,000
$1,375,000
1.8%For more information regarding the value of a property, please contact us for a free consultation.
701 Ross Road Sunbury, OH 43074
5 Beds
3.5 Baths
2,458 SqFt
Key Details
Sold Price $1,350,000
Property Type Single Family Home
Sub Type Single Family Freestanding
Listing Status Sold
Purchase Type For Sale
Square Footage 2,458 sqft
Price per Sqft $549
MLS Listing ID 224019899
Sold Date 08/13/24
Style 1 Story
Bedrooms 5
Full Baths 3
HOA Y/N No
Originating Board Columbus and Central Ohio Regional MLS
Year Built 2020
Annual Tax Amount $9,870
Lot Size 5.000 Acres
Lot Dimensions 5.0
Property Description
Discover this stunning ranch home nestled on a picturesque 5-acre private, wooded lot w/stream & water view. The open-concept deluxe kitchen & living area boast quartz counters, solid oak hardwood flrs, vaulted ceilings, wood beams, & gas fireplace. The lower-level walkout is perfect for entertaining, featuring a family rm w/direct vent FP, gym, double steam shower, kitchenette & wet bar. Outdoor amenities include a covered porch & deck, heated inground pool, patio w/ WBFP, children's playground, & large 40' x 60' pole barn. Conveniently located just a short drive from Sunbury & Galena, you'll enjoy a variety of dining options, shops, & biking trails. With nearby outdoor activities, this home offers the perfect blend of luxury and comfort in a private location.
Location
State OH
County Delaware
Area 5.0
Direction (USE GPS) north of Rte 37 and west of N. County Line Rd.
Rooms
Basement Full, Walkout
Dining Room Yes
Interior
Interior Features Dishwasher, Electric Dryer Hookup, Electric Range, Electric Water Heater, Hot Tub, Microwave, On-Demand Water Heater, Refrigerator
Heating Forced Air, Propane
Cooling Central
Fireplaces Type Three, Direct Vent, Gas Log, Woodburning Stove
Equipment Yes
Fireplace Yes
Exterior
Exterior Feature Additional Building, Deck, Fenced Yard, Hot Tub, Patio
Parking Features Attached Garage, Detached Garage, Opener, 1 Off Street, 2 Off Street, Farm Bldg
Garage Spaces 6.0
Garage Description 6.0
Pool Inground Pool
Total Parking Spaces 6
Garage Yes
Building
Lot Description Ravine Lot, Water View, Wooded
Architectural Style 1 Story
Schools
High Schools Big Walnut Lsd 2101 Del Co.
Others
Tax ID 416-440-02-008-002
Acceptable Financing Conventional
Listing Terms Conventional
Read Less
Want to know what your home might be worth? Contact us for a FREE valuation!

Our team is ready to help you sell your home for the highest possible price ASAP





