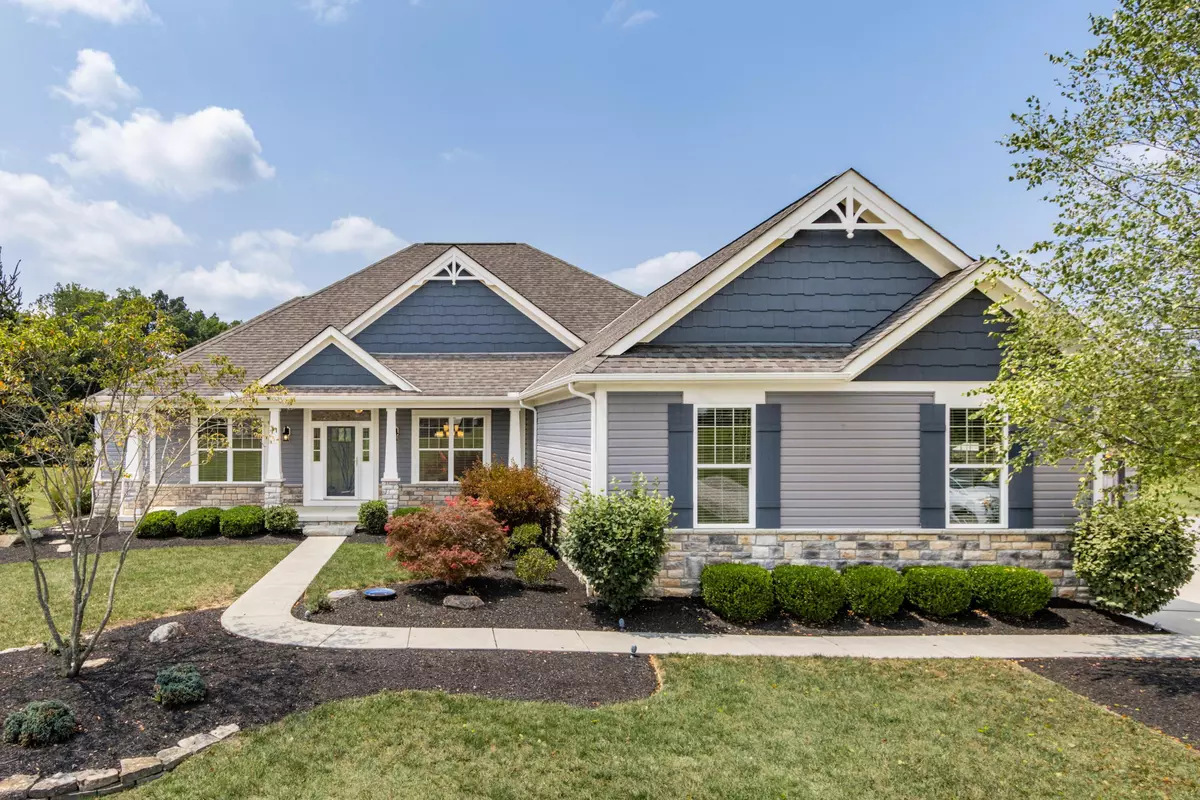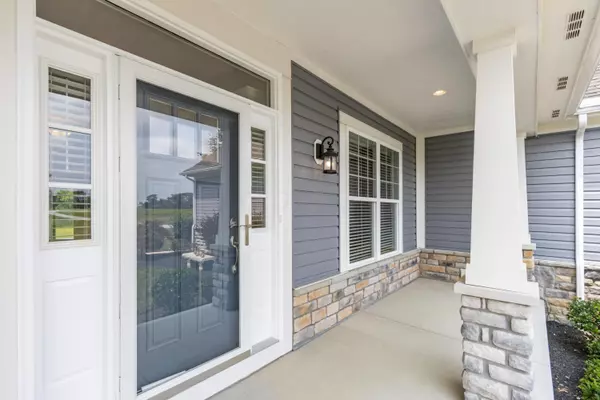$835,000
$835,000
For more information regarding the value of a property, please contact us for a free consultation.
1051 Carters Corner Road Sunbury, OH 43074
3 Beds
2.5 Baths
2,200 SqFt
Key Details
Sold Price $835,000
Property Type Single Family Home
Sub Type Single Family Freestanding
Listing Status Sold
Purchase Type For Sale
Square Footage 2,200 sqft
Price per Sqft $379
MLS Listing ID 224025890
Sold Date 08/13/24
Style 1 Story
Bedrooms 3
Full Baths 2
HOA Y/N No
Originating Board Columbus and Central Ohio Regional MLS
Year Built 2014
Annual Tax Amount $8,017
Lot Size 8.050 Acres
Lot Dimensions 8.05
Property Description
Welcome to 1051 Carters Corner Rd in Sunbury, Ohio, and discover this charming ranch-style home on 8 acres. With 2,200 square feet of living space, this home has an open-concept design, flooded with natural light courtesy of its abundant windows. Cozy up by the gas fireplace, or entertain with ease in the kitchen, featuring stunning white cabinets, with built in stainless steel appliances. This home also includes a formal dining area, and additional den space located near the entrance of the home. The master suite is complete with a walk-in shower, double vanity, and spacious walk-in closet. The property also features an entry level laundry room, 3-car garage, well-maintained shed for additional storage, and a large unfinished basement with a backup generator for added peace of mind.
Location
State OH
County Delaware
Area 8.05
Rooms
Basement Full
Dining Room Yes
Interior
Interior Features Dishwasher, Gas Range, Microwave, Refrigerator
Heating Propane
Cooling Central
Fireplaces Type One, Gas Log
Equipment Yes
Fireplace Yes
Exterior
Exterior Feature Patio, Storage Shed
Parking Features Attached Garage
Garage Spaces 3.0
Garage Description 3.0
Total Parking Spaces 3
Garage Yes
Building
Lot Description Wooded
Architectural Style 1 Story
Schools
High Schools Big Walnut Lsd 2101 Del Co.
Others
Tax ID 417-210-01-031-001
Acceptable Financing Conventional
Listing Terms Conventional
Read Less
Want to know what your home might be worth? Contact us for a FREE valuation!

Our team is ready to help you sell your home for the highest possible price ASAP





