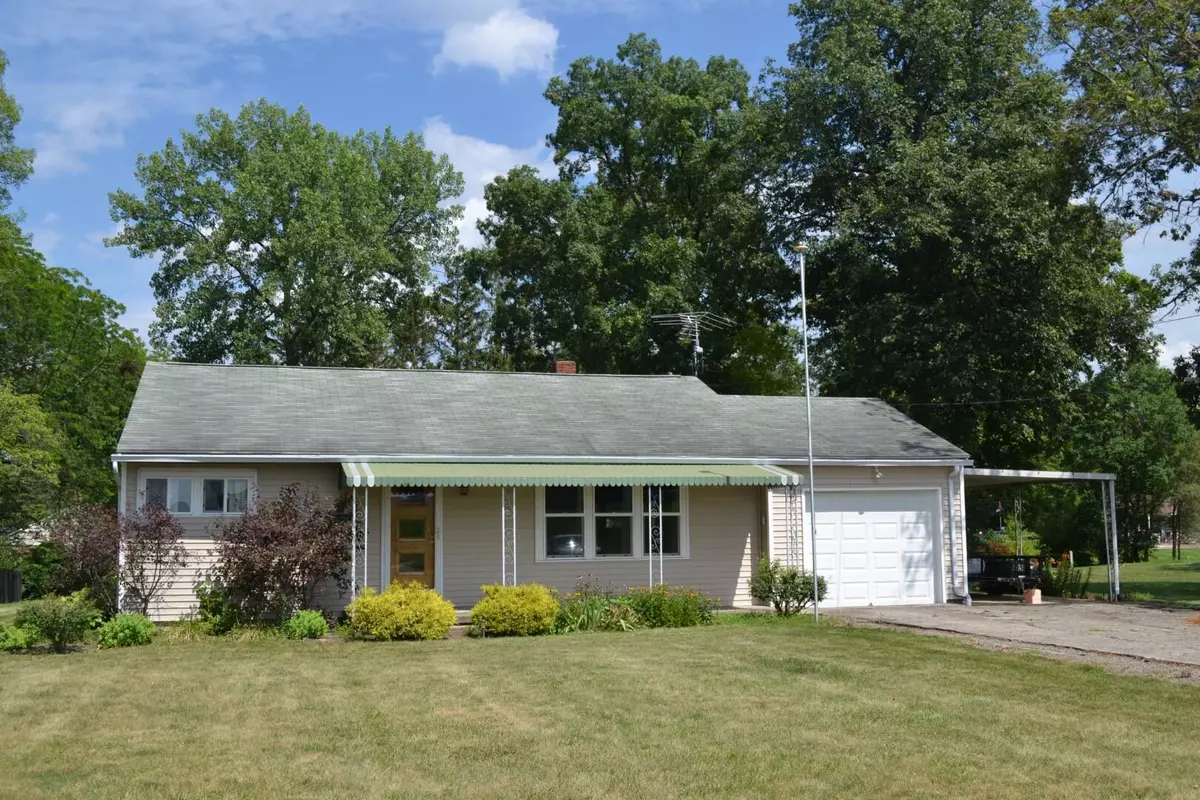$170,000
$174,900
2.8%For more information regarding the value of a property, please contact us for a free consultation.
2936 Old Mill Road Springfield, OH 45502
2 Beds
1 Bath
910 SqFt
Key Details
Sold Price $170,000
Property Type Single Family Home
Sub Type Single Family Residence
Listing Status Sold
Purchase Type For Sale
Square Footage 910 sqft
Price per Sqft $186
Subdivision Karen Woods Subdivision
MLS Listing ID 224023395
Sold Date 08/09/24
Style Ranch
Bedrooms 2
Full Baths 1
HOA Y/N No
Year Built 1958
Annual Tax Amount $2,586
Lot Size 0.910 Acres
Lot Dimensions 0.91
Property Sub-Type Single Family Residence
Source Columbus and Central Ohio Regional MLS
Property Description
Immaculate 1 Story Home on Fantastic Setting in Western Clark County. MOVE-in-CONDITION! Gorgeous Re-Finished Oak Floors Throughout. Remodeled Bath. New Vinyl Flooring and Counter Tops in Kitchen. Replacement Windows, Roof New 2008, Gas Forced Air Furnace 2014 & Central Air 2015, Electric panel 2018 and Hot Water Heater 2024. Newer Well Pressure Tank and Overhead Garage Door. This home sit on Double Lot nearly an Acre. Additional Parcel Number 1800600014302003. In Addition to the Attached Garage & Carport there is an outbuilding for Hobbies or many other Uses. Convenient Location W/ Quick Access to I-70 & I-675 for WPAFB / Dayton/ Beavercreek & Springfield Commuters. A MUST SEE HOME! DON'T MISS YOUR OPPORTUNITY!
Location
State OH
County Clark
Community Karen Woods Subdivision
Area 0.91
Direction Dayton-Springfield Rd to S on Old Mill Road
Rooms
Other Rooms 1st Floor Primary Suite, Dining Room, Living Room
Dining Room Yes
Interior
Interior Features Electric Range, Electric Water Heater, Refrigerator
Heating Forced Air
Cooling Central Air
Equipment No
Laundry LL Laundry
Exterior
Exterior Feature Waste Tr/Sys
Parking Features Attached Garage
Garage Spaces 1.0
Garage Description 1.0
Total Parking Spaces 1
Garage Yes
Building
Level or Stories One
Schools
High Schools Greenon Lsd 1201 Cla Co.
School District Greenon Lsd 1201 Cla Co.
Others
Tax ID 1800600014302002
Acceptable Financing USDA Loan, VA, FHA, Conventional
Listing Terms USDA Loan, VA, FHA, Conventional
Read Less
Want to know what your home might be worth? Contact us for a FREE valuation!

Our team is ready to help you sell your home for the highest possible price ASAP






