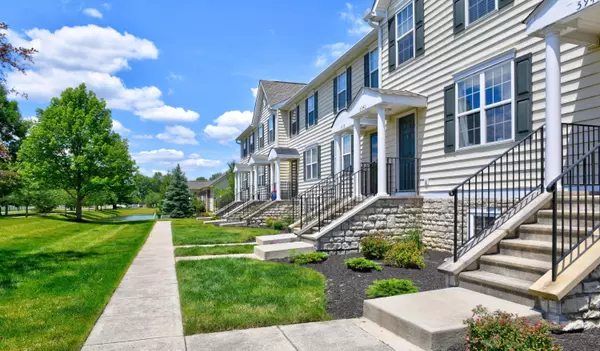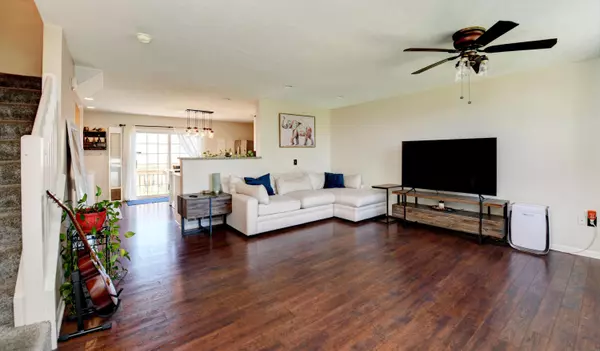$290,000
$292,900
1.0%For more information regarding the value of a property, please contact us for a free consultation.
5940 Central College Road #48 New Albany, OH 43054
2 Beds
2.5 Baths
1,280 SqFt
Key Details
Sold Price $290,000
Property Type Condo
Sub Type Condo Shared Wall
Listing Status Sold
Purchase Type For Sale
Square Footage 1,280 sqft
Price per Sqft $226
Subdivision New Albany Park
MLS Listing ID 224019404
Sold Date 08/09/24
Style 2 Story
Bedrooms 2
Full Baths 2
HOA Fees $332
HOA Y/N Yes
Originating Board Columbus and Central Ohio Regional MLS
Year Built 2004
Annual Tax Amount $3,724
Lot Size 871 Sqft
Lot Dimensions 0.02
Property Description
SELLER OFFERING $5K CREDIT IF CLOSED BY AUG 9! Step inside this gorgeously updated condo & feel immediately at home. The open concept living & dining space is inviting & spacious. The first floor boasts laminate flooring, granite kitchen counter tops, a floating island, walk-in pantry & eating space. Step out onto your tranquil patio to enjoy BBQ's & peaceful outdoor privacy. The huge 2 car garage w/ new door & motor adds extra storage space & vehicle protection. Upstairs there are 2 spacious owner's suites complete w/ ensuite baths. The basement is finished w/ addtnl living space, newer carpet & LVP floors, gas fireplace, 1/2 bath, storage space, & laundry. This unit has lots of green space in front & proximity to the Goat, pool & Clubhouse. Roof new w/in 5 years.
Location
State OH
County Franklin
Community New Albany Park
Area 0.02
Direction Harlem Rd to Central College Rd.
Rooms
Basement Egress Window(s), Full
Dining Room No
Interior
Interior Features Dishwasher, Electric Dryer Hookup, Electric Range, Gas Water Heater, Microwave, Refrigerator
Cooling Central
Fireplaces Type One, Direct Vent
Equipment Yes
Fireplace Yes
Exterior
Exterior Feature Fenced Yard, Patio
Parking Features Detached Garage, Opener
Garage Spaces 2.0
Garage Description 2.0
Total Parking Spaces 2
Garage Yes
Building
Architectural Style 2 Story
Schools
High Schools Columbus Csd 2503 Fra Co.
Others
Tax ID 010-270459
Acceptable Financing VA, FHA, Conventional
Listing Terms VA, FHA, Conventional
Read Less
Want to know what your home might be worth? Contact us for a FREE valuation!

Our team is ready to help you sell your home for the highest possible price ASAP





