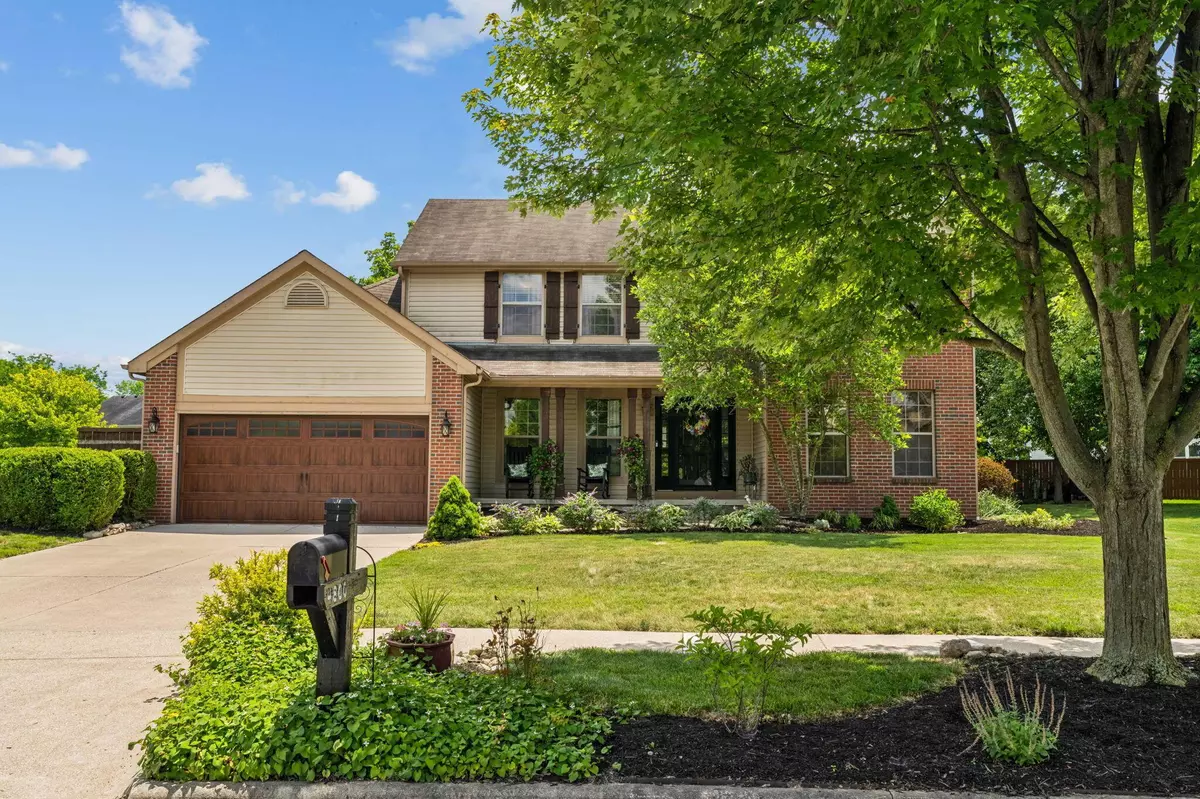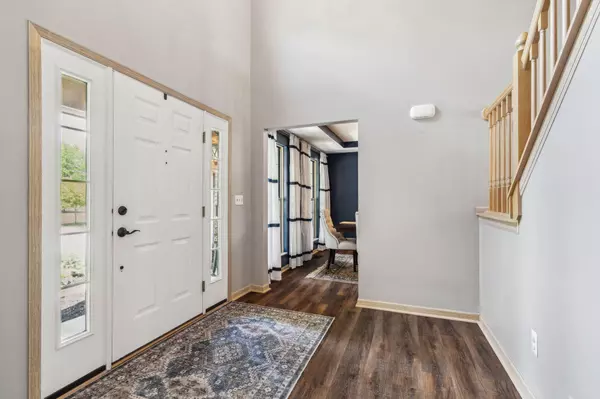$450,000
$449,900
For more information regarding the value of a property, please contact us for a free consultation.
4800 Heycross Drive Grove City, OH 43123
4 Beds
2.5 Baths
2,380 SqFt
Key Details
Sold Price $450,000
Property Type Single Family Home
Sub Type Single Family Freestanding
Listing Status Sold
Purchase Type For Sale
Square Footage 2,380 sqft
Price per Sqft $189
Subdivision Hoover Crossing
MLS Listing ID 224020669
Sold Date 08/06/24
Style 2 Story
Bedrooms 4
Full Baths 2
HOA Fees $6
HOA Y/N Yes
Originating Board Columbus and Central Ohio Regional MLS
Year Built 1999
Annual Tax Amount $6,373
Lot Size 0.360 Acres
Lot Dimensions 0.36
Property Description
Hoover Crossing Two Story w/4 Bedrooms, 2.5 bath & 2,888 finished sqft! Covered front porch! 1st Floor Den/Office. Living Room w/ shiplap fireplace & subway tile. Propeller-style ceiling fan. Kitchen w/granite countertops, island, built-in desk, pantry & SS appliances/gas range! Eat-in area w/bay window. 1st Floor Laundry. 2nd Floor w/NEW Luxury Vinyl floors. NEW Remodeled Guest Full Bath. Primary Bedroom w/vaulted ceilings & on-suite bath: double vanity & updated walk-in shower. Finished LL w/NEW gym flooring! NEW High Eff. Furnace 2022. Large .36 acre private yard with rear tree line. Cement-base paver patio w/firepit! Swing set stays. NEW hot water tank 2018, A/C 2018, Sump pump 2019, Insulated garage door 2019 & new wooden shutters/porch posts 2020. Great location w/bike paths & ponds
Location
State OH
County Franklin
Community Hoover Crossing
Area 0.36
Direction Hoover Road to Hoover Crossing Way. Right onto Dunmann Way. Left on Heycross Drive
Rooms
Basement Crawl, Partial
Dining Room Yes
Interior
Interior Features Whirlpool/Tub, Dishwasher, Electric Dryer Hookup, Gas Range, Gas Water Heater, Humidifier, Microwave, Refrigerator
Heating Forced Air
Cooling Central
Fireplaces Type One, Direct Vent, Gas Log
Equipment Yes
Fireplace Yes
Exterior
Exterior Feature Invisible Fence, Patio
Parking Features Attached Garage, Opener
Garage Spaces 2.0
Garage Description 2.0
Total Parking Spaces 2
Garage Yes
Building
Architectural Style 2 Story
Schools
High Schools South Western Csd 2511 Fra Co.
Others
Tax ID 040-009304
Read Less
Want to know what your home might be worth? Contact us for a FREE valuation!

Our team is ready to help you sell your home for the highest possible price ASAP





