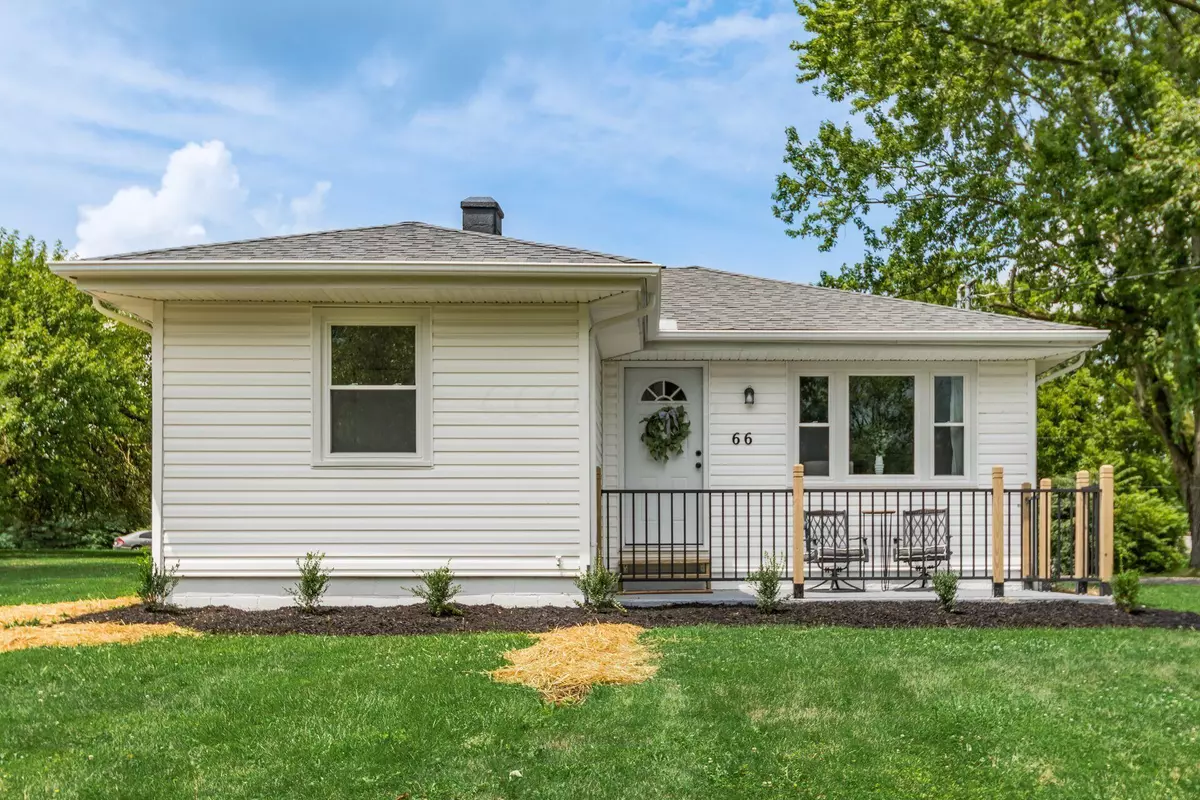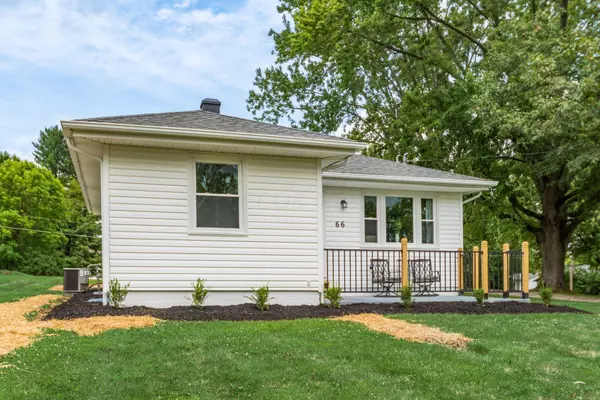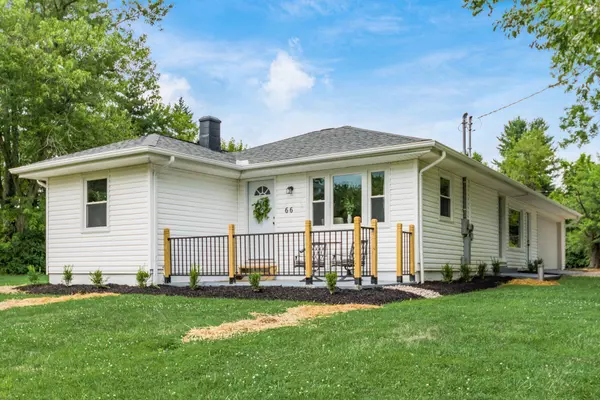$419,900
$424,900
1.2%For more information regarding the value of a property, please contact us for a free consultation.
66 W Old Powell Road Powell, OH 43065
4 Beds
2 Baths
1,080 SqFt
Key Details
Sold Price $419,900
Property Type Single Family Home
Sub Type Single Family Freestanding
Listing Status Sold
Purchase Type For Sale
Square Footage 1,080 sqft
Price per Sqft $388
Subdivision Shawnee Hills
MLS Listing ID 224024230
Sold Date 08/07/24
Style 1 Story
Bedrooms 4
Full Baths 2
HOA Y/N No
Originating Board Columbus and Central Ohio Regional MLS
Year Built 1959
Annual Tax Amount $3,581
Lot Size 0.570 Acres
Lot Dimensions 0.57
Property Description
Welcome to the heart of Shawnee Hills! This completely renovated property is a true gem, offering the perfect blend of modern comfort & charm. Professional landscaping sets the stage for the beauty that awaits inside. Refinished hardwood floors, new windows, & updated fixtures create a warm atmosphere. Eat-in kitchen is the heart of this home & features LVP flooring, new ss appliances, granite counters, & sleek grey cabinets. 3 beds & 2 full baths on main floor. Finished basement adds living space & a 4th bedroom. Comfort is key in this home & the new AC & furnace (still under warranty) ensure you'll be cozy year-round. 6-year-old roof & updated electrical system provide peace of mind. This home is just a leisurely stroll away from local shops, dining, & reservoir! More pics to come!
Location
State OH
County Delaware
Community Shawnee Hills
Area 0.57
Direction 33W/Riverside Dr. - West on Emerald Pkwy - Right on Dublin Rd. - Left on W. Old Powell Rd.
Rooms
Basement Full
Dining Room No
Interior
Interior Features Dishwasher, Electric Range, Microwave, Refrigerator
Heating Forced Air
Cooling Central
Equipment Yes
Exterior
Exterior Feature Patio, Well
Parking Features Attached Garage, Opener
Garage Spaces 2.0
Garage Description 2.0
Total Parking Spaces 2
Garage Yes
Building
Lot Description Wooded
Architectural Style 1 Story
Schools
High Schools Dublin Csd 2513 Fra Co.
Others
Tax ID 600-432-06-028-000
Acceptable Financing VA, FHA, Conventional
Listing Terms VA, FHA, Conventional
Read Less
Want to know what your home might be worth? Contact us for a FREE valuation!

Our team is ready to help you sell your home for the highest possible price ASAP





