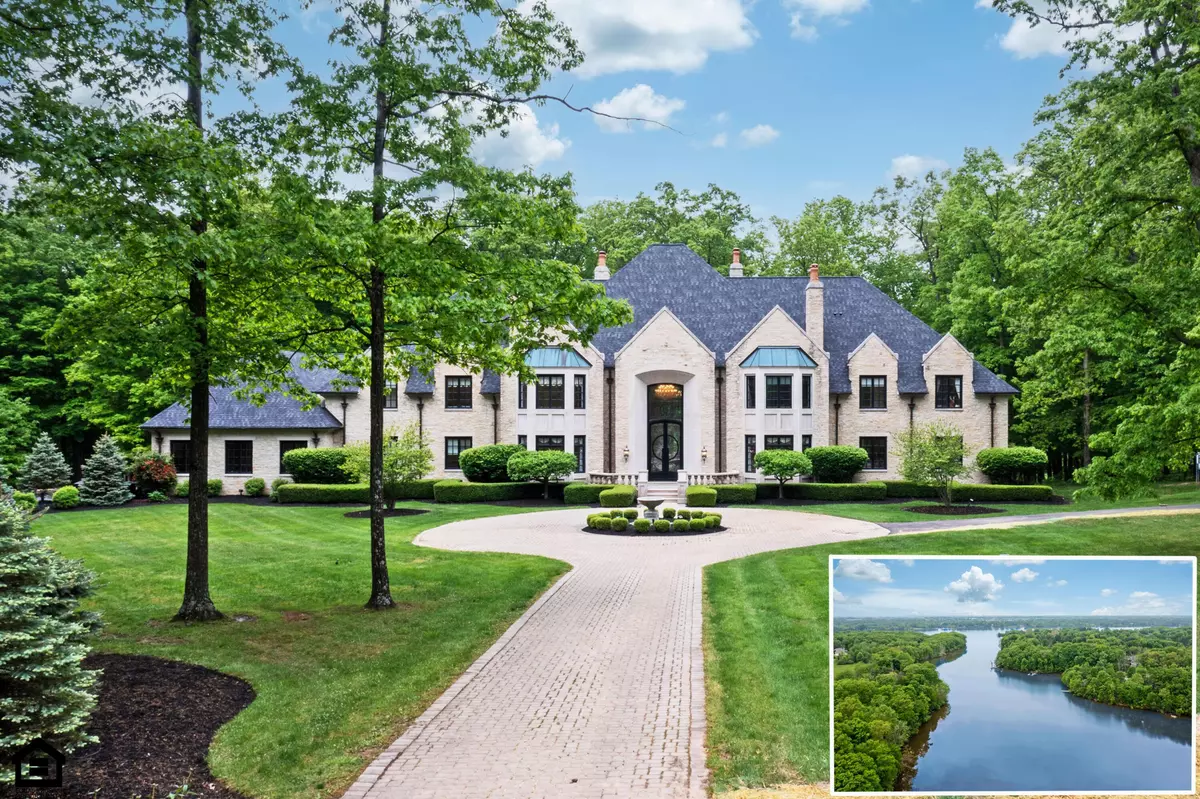$4,310,000
$4,310,000
For more information regarding the value of a property, please contact us for a free consultation.
7000 Duncans Glen Drive Westerville, OH 43082
7 Beds
6.5 Baths
12,381 SqFt
Key Details
Sold Price $4,310,000
Property Type Single Family Home
Sub Type Single Family Freestanding
Listing Status Sold
Purchase Type For Sale
Square Footage 12,381 sqft
Price per Sqft $348
Subdivision Lake Of The Woods Estates
MLS Listing ID 224021393
Sold Date 08/06/24
Style 2 Story
Bedrooms 7
Full Baths 5
HOA Y/N No
Originating Board Columbus and Central Ohio Regional MLS
Year Built 1994
Annual Tax Amount $49,209
Lot Size 18.990 Acres
Lot Dimensions 18.99
Property Description
PRIVATE VACATION at YOUR ~16,400SF STONE ''CASTLE''! INDESCRIBABLE GATED ESTATE W/~19 SECLUDED & SCENIC ACRES ON HOOVER W/BOAT DOCK, LIGHTED BASKETBALL &TENNIS COURTS.~1-MILE 8FT PATH W/ PANORAMIC WATER VIEWS! ~1.5M IN UPDATES. TWO-STY FOYER W/IRON BRIDAL STAIRCASE OPENS TO TWO-STY WALL OF WINDOWS. MASSIVE CHEFS KITCHEN! 1ST OR 2ND FLR PRIMARY STES. ONE-OF-A KIND 2ND FLOOR PS W/CUSTOM WALK-IN CLOSETS, COFFEE BAR, ELEVATOR, SITTING RM & SPA BATH.SUBTERRANEAN GARAGE/FULL, FINISHED W/O LL (FITS MANY CARS) THEATER AREA, OFFICE/SOUNDPROOF STUDIO & FULL BATH. OUTDOOR LIVING W/SLATE PATIO & FIREPLACE. NEW ROOF, GATE, FRONT DOORS, 2 FURNACES & 4 A/C UNITS, NEW KITCHEN, BATHS & STAINLESS ELEVATOR TO 3 FLOORS! HANDICAP ACCESSIBLE. MINUTES TO AIRPORT, NEW ALBANY, DOWNTOWN, COLUMBUS ACADEMY & INTEL.
Location
State OH
County Delaware
Community Lake Of The Woods Estates
Area 18.99
Direction From Sunbury Rd head east onto Smothers Rd. North (left) at the roundabout onto Red Bank Rd and left onto Duncan's Glen Rd. Home in on the right.
Rooms
Basement Full, Walkout, Walkup
Dining Room Yes
Interior
Interior Features Whirlpool/Tub, Dishwasher, Electric Dryer Hookup, Elevator, Garden/Soak Tub, Gas Range, Gas Water Heater, Humidifier, Microwave, Refrigerator, Security System
Heating Forced Air
Cooling Central
Fireplaces Type Four or More, Gas Log
Equipment Yes
Fireplace Yes
Exterior
Exterior Feature Boat Dock, Patio, Waste Tr/Sys, Other
Parking Features Attached Garage, Opener
Garage Spaces 18.0
Garage Description 18.0
Total Parking Spaces 18
Garage Yes
Building
Lot Description Lake Front, Ravine Lot, Sloped Lot, Water View, Wooded
Architectural Style 2 Story
Schools
High Schools Big Walnut Lsd 2101 Del Co.
Others
Tax ID 317-441-02-001-019
Acceptable Financing Conventional
Listing Terms Conventional
Read Less
Want to know what your home might be worth? Contact us for a FREE valuation!

Our team is ready to help you sell your home for the highest possible price ASAP

