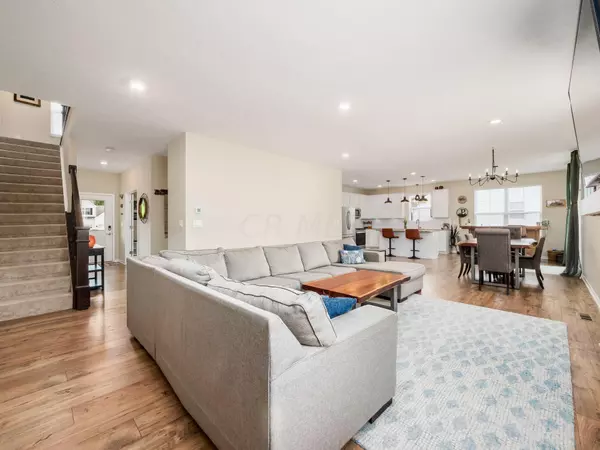$525,000
$540,000
2.8%For more information regarding the value of a property, please contact us for a free consultation.
104 Allenwood Drive Ostrander, OH 43061
3 Beds
2.5 Baths
2,460 SqFt
Key Details
Sold Price $525,000
Property Type Single Family Home
Sub Type Single Family Freestanding
Listing Status Sold
Purchase Type For Sale
Square Footage 2,460 sqft
Price per Sqft $213
Subdivision Blues Creek
MLS Listing ID 224017461
Sold Date 08/02/24
Style 2 Story
Bedrooms 3
Full Baths 2
HOA Fees $42
HOA Y/N Yes
Originating Board Columbus and Central Ohio Regional MLS
Year Built 2022
Annual Tax Amount $5,212
Lot Size 0.360 Acres
Lot Dimensions 0.36
Property Description
Imagine yourself living on this beautifully wooded lot surrounded by mature trees. This 2 story home is nestled into the best lot in Blues Creek, located on a cul-de-sac w/ privacy galore. The first floor open concept is just what you're looking for - kitchen, living room & dining layout perfect for entertaining. Featuring 3 bedrooms, a first floor office PLUS a second floor loft. Don't overlook the Master Suite feat. a large primary bedroom w/ tray ceiling, separate 36'' vanities, spacious shower & large walk-in closet. Full unfinished basement, ready for your finishing touches & can even be converted into a walk-out! 3-car garage w/ extra tall ceilings. HUGE backyard where you can sit and enjoy the peaceful surroundings. Located within walking distance to the neighborhood playground.
Location
State OH
County Delaware
Community Blues Creek
Area 0.36
Direction US36 to Blues Creek Drive, Left on Brayshaw Drive, Left on Allenwood Drive.
Rooms
Basement Full
Dining Room No
Interior
Interior Features Dishwasher, Electric Dryer Hookup, Gas Range, Gas Water Heater, Microwave, Refrigerator
Heating Propane
Cooling Central
Fireplaces Type One
Equipment Yes
Fireplace Yes
Exterior
Exterior Feature Invisible Fence
Parking Features Attached Garage, Opener
Garage Spaces 3.0
Garage Description 3.0
Total Parking Spaces 3
Garage Yes
Building
Lot Description Cul-de-Sac, Wooded
Architectural Style 2 Story
Schools
High Schools Buckeye Valley Lsd 2102 Del Co.
Others
Tax ID 400-100-16-007-000
Read Less
Want to know what your home might be worth? Contact us for a FREE valuation!

Our team is ready to help you sell your home for the highest possible price ASAP





