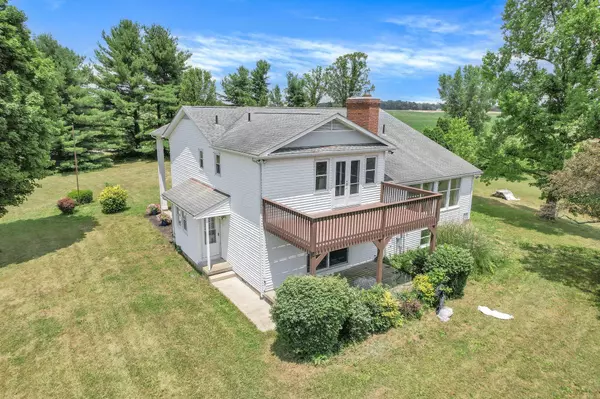$475,000
$499,900
5.0%For more information regarding the value of a property, please contact us for a free consultation.
2610 Johnstown Road Centerburg, OH 43011
5 Beds
2.5 Baths
2,573 SqFt
Key Details
Sold Price $475,000
Property Type Single Family Home
Sub Type Single Family Freestanding
Listing Status Sold
Purchase Type For Sale
Square Footage 2,573 sqft
Price per Sqft $184
Subdivision Rural
MLS Listing ID 224021495
Sold Date 08/02/24
Style Split - 4 Level
Bedrooms 5
Full Baths 2
HOA Y/N No
Originating Board Columbus and Central Ohio Regional MLS
Year Built 1968
Annual Tax Amount $4,605
Lot Size 5.420 Acres
Lot Dimensions 5.42
Property Description
Beautifully updated Amish built split level on 5.42 pastoral acres,orchard of apple&pear trees, blueberries. Pillared entry, concrete driveway and detached garage/office space. Enter to new LVP flooring & new carpet/fresh paint throughout. Updated island kitchen has granite countertops, white cabinetry, abundance of counter space and SS appliances. FR w/WBFP opens to rear yard; 2nd living area w/2nd FP offers large space for family gatherings. True 5 BR home including owner's suite w/ private bath, walk-out balcony. LL has office, bonus area, or 6th BR. Outbuilding features 1-car garage potential in-law suite, finished room for office/exercise area. 400' road frontage for possible split, HVAC '22, Appliances, newer. Property is 20 minutes to New Albany/Intel/Google sites.
Location
State OH
County Knox
Community Rural
Area 5.42
Direction Johnstown Road N of Lovers Lane Road
Rooms
Basement Partial
Dining Room No
Interior
Interior Features Dishwasher, Electric Water Heater, Gas Range, Microwave, Refrigerator
Heating Propane
Cooling Central
Fireplaces Type Two, Log Woodburning, Woodburning Stove
Equipment Yes
Fireplace Yes
Exterior
Parking Features Attached Garage, Detached Garage
Garage Spaces 2.0
Garage Description 2.0
Total Parking Spaces 2
Garage Yes
Building
Lot Description Wooded
Architectural Style Split - 4 Level
Schools
High Schools Centerburg Lsd 4201 Kno Co.
Others
Tax ID 42-00452.000
Acceptable Financing Conventional
Listing Terms Conventional
Read Less
Want to know what your home might be worth? Contact us for a FREE valuation!

Our team is ready to help you sell your home for the highest possible price ASAP





