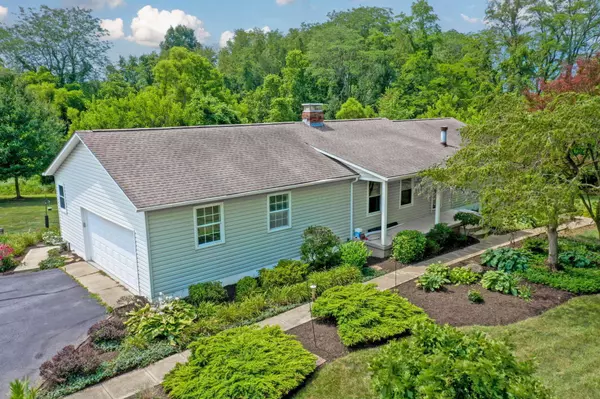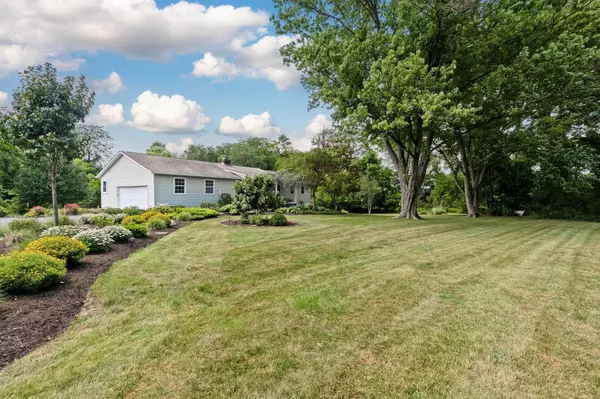$440,000
$459,000
4.1%For more information regarding the value of a property, please contact us for a free consultation.
11385 Rosecrans Road Sunbury, OH 43074
3 Beds
2 Baths
1,692 SqFt
Key Details
Sold Price $440,000
Property Type Single Family Home
Sub Type Single Family Freestanding
Listing Status Sold
Purchase Type For Sale
Square Footage 1,692 sqft
Price per Sqft $260
Subdivision Wedgewood
MLS Listing ID 224023893
Sold Date 07/30/24
Style 1 Story
Bedrooms 3
Full Baths 2
HOA Y/N No
Originating Board Columbus and Central Ohio Regional MLS
Year Built 1977
Annual Tax Amount $3,641
Lot Size 2.100 Acres
Lot Dimensions 2.1
Property Description
Great 3 BR, 2 Bath ranch on a beautiful property! The house sits on the 2.1 acre partially wooded lot with a creek running through it- the additional 1.11 acres, parcel # 51740003029000 is included in this sale. Taxes for this parcel are $389 per year.
The home features hardwood floors in the living room and family room; the kitchen is open to the family room where there is a corner woodburning fireplace. There is a large screen porch which is a great place to sit and enjoy the serene surroundings! The basement has almost 900 sq ft. of finished family room with a walkout, and the other side is storage and utilities. The home is surrounded by wonderful landscaping & perennial gardens -
Location
State OH
County Delaware
Community Wedgewood
Area 2.1
Rooms
Basement Full, Walkout
Dining Room No
Interior
Interior Features Dishwasher, Electric Dryer Hookup, Electric Range, Electric Water Heater, Microwave, Refrigerator, Whole House Fan
Heating Oil
Cooling Central
Fireplaces Type One, Log Woodburning
Equipment Yes
Fireplace Yes
Exterior
Exterior Feature Patio, Well
Parking Features Attached Garage, Opener
Garage Spaces 2.0
Garage Description 2.0
Total Parking Spaces 2
Garage Yes
Building
Lot Description Stream On Lot, Wooded
Architectural Style 1 Story
Schools
High Schools Big Walnut Lsd 2101 Del Co.
Others
Tax ID 517-400-03-030-000
Acceptable Financing FHA, Conventional
Listing Terms FHA, Conventional
Read Less
Want to know what your home might be worth? Contact us for a FREE valuation!

Our team is ready to help you sell your home for the highest possible price ASAP





