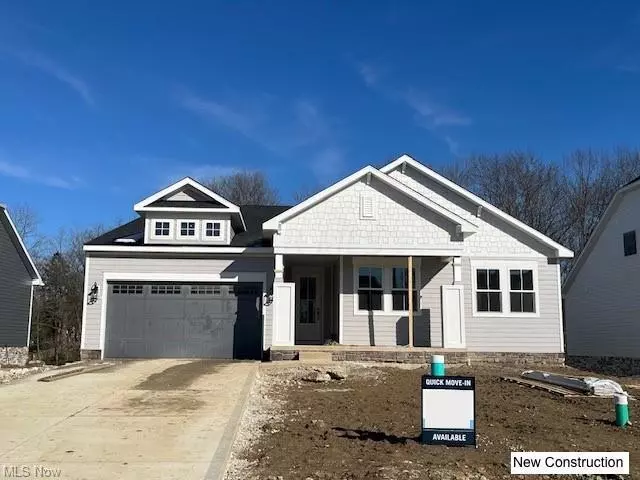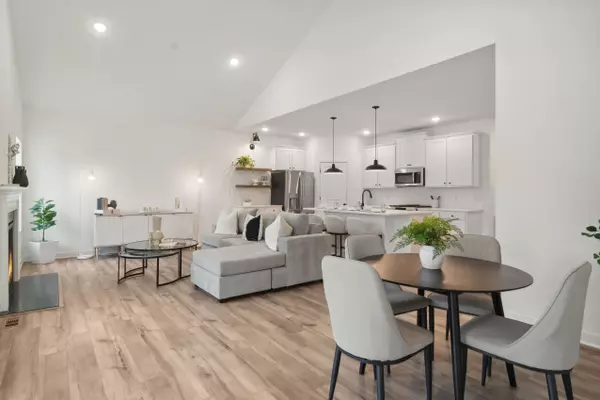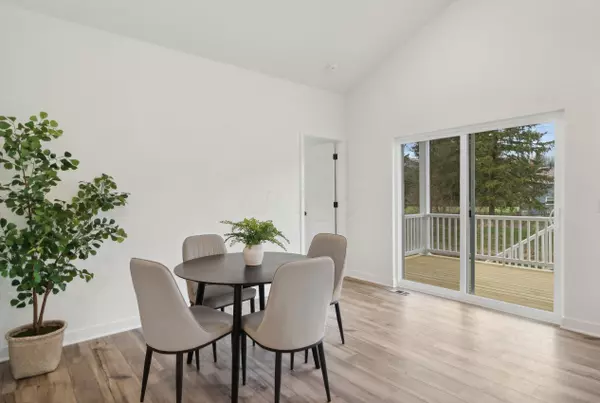$479,990
$489,990
2.0%For more information regarding the value of a property, please contact us for a free consultation.
314 Highland Hills Circle Howard, OH 43028
4 Beds
2 Baths
2,345 SqFt
Key Details
Sold Price $479,990
Property Type Single Family Home
Sub Type Single Family Freestanding
Listing Status Sold
Purchase Type For Sale
Square Footage 2,345 sqft
Price per Sqft $204
Subdivision Apple Valley
MLS Listing ID 224009765
Sold Date 07/30/24
Style 1 Story
Bedrooms 4
Full Baths 2
HOA Fees $29/ann
HOA Y/N Yes
Originating Board Columbus and Central Ohio Regional MLS
Year Built 2024
Annual Tax Amount $103
Lot Size 0.330 Acres
Lot Dimensions 0.33
Property Description
QUICK MOVE IN HOME with a full front porch, stone front exterior and a charming dormer add to this beauties curb appeal. Featuring 4 bedrooms, 2 baths, and 2345 sf on a full basement w/2 car garage. Enter into the foyer with a special high ceiling treatment and be greeted by a specially trimmed out feature wall that adds style, the feature wall is added again to the primary suite as a special back drop. The primary suite bath is the star of the show with a freestanding tub and floor mount tub faucet, the shower is an upgraded shower pan, tile to the ceiling, a rain fall shower and handheld sprayer. Relaxation! The kitchen is lovely in white cabinets, huge island, fully equipped with appliances & overlooking the great rooms cathedral ceilings with beams. July move in!
Location
State OH
County Knox
Community Apple Valley
Area 0.33
Direction Turn on N Ridge Heights Dr. Left onto Apple Valley Dr. Right onto W Highland Dr. Left onto Highland Hills Circle.
Rooms
Basement Full
Dining Room Yes
Interior
Interior Features Dishwasher, Electric Range, Electric Water Heater, Microwave, Refrigerator
Heating Electric, Forced Air
Cooling Central
Equipment Yes
Exterior
Exterior Feature Deck, Patio
Parking Features Attached Garage
Garage Spaces 2.0
Garage Description 2.0
Total Parking Spaces 2
Garage Yes
Building
Architectural Style 1 Story
Schools
High Schools East Knox Lsd 4203 Kno Co.
Others
Tax ID 32-00454.000
Acceptable Financing VA, FHA, Conventional
Listing Terms VA, FHA, Conventional
Read Less
Want to know what your home might be worth? Contact us for a FREE valuation!

Our team is ready to help you sell your home for the highest possible price ASAP





