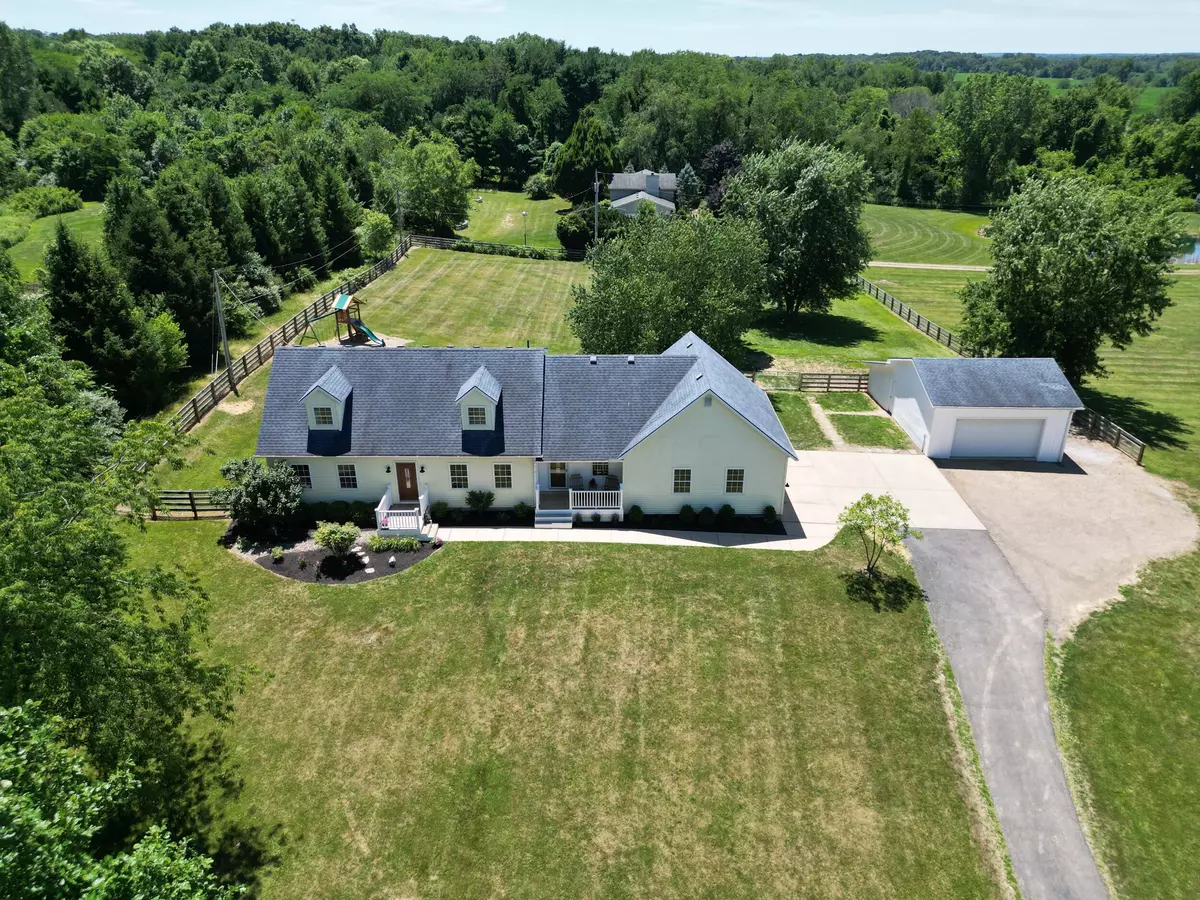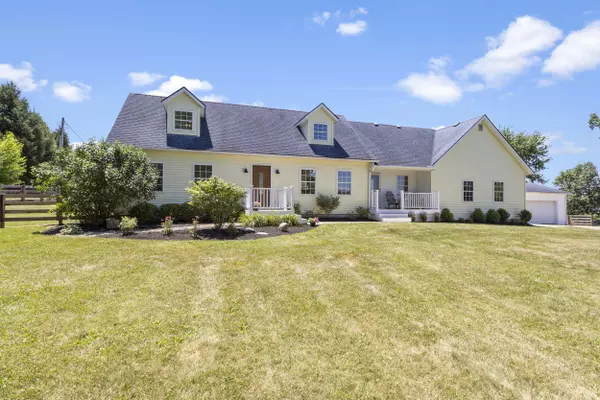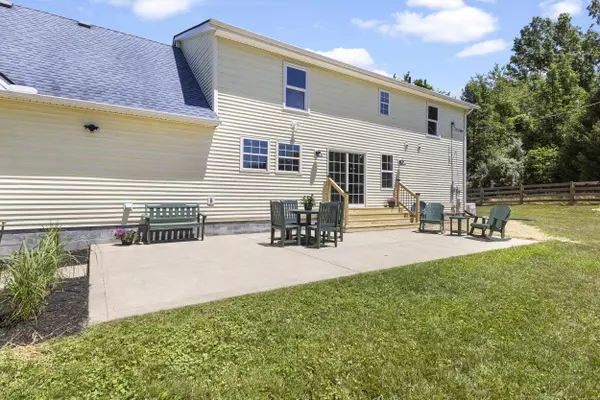$575,000
$585,000
1.7%For more information regarding the value of a property, please contact us for a free consultation.
11850 Wildwood Lane Sunbury, OH 43074
3 Beds
2.5 Baths
2,158 SqFt
Key Details
Sold Price $575,000
Property Type Single Family Home
Sub Type Single Family Freestanding
Listing Status Sold
Purchase Type For Sale
Square Footage 2,158 sqft
Price per Sqft $266
MLS Listing ID 224022739
Sold Date 07/29/24
Style Cape Cod/1.5 Story
Bedrooms 3
Full Baths 2
HOA Y/N No
Originating Board Columbus and Central Ohio Regional MLS
Year Built 1995
Annual Tax Amount $4,928
Lot Size 1.790 Acres
Lot Dimensions 1.79
Property Description
Enjoy the best country life has to offer on this beautiful 1.8 acres of land packed full of outdoor amenities. The home is nestled atop a small hill overlooking a rolling front yard with mature trees and a neighboring pond. Views of the 100% fenced backyard are wonderful from the 15'x32' concrete patio. A detached outbuilding/barn will work great for your extra vehicles and toys, but there's also room for chickens and goats. No seriously, the barn has it's own fenced yard/paddock for your pets and hobby farm animals. The interior of the home is freshly painted and has all new LVP flooring. The spacious eat-in kitchen features custom hickory cabinetry (dark stain), granite tops, and tile backsplash. Great home office w/ high speed Spectrum Internet. Agent related to Seller.
Location
State OH
County Delaware
Area 1.79
Direction State Route 61 north of Sunbury approximately 4 miles. Right on Wildwood Lane. Home on Right.
Rooms
Basement Full
Dining Room No
Interior
Interior Features Dishwasher, Electric Dryer Hookup, Electric Range, Electric Water Heater, Microwave, Refrigerator
Heating Forced Air
Cooling Central
Equipment Yes
Exterior
Exterior Feature Additional Building, Fenced Yard, Patio, Waste Tr/Sys
Parking Features Attached Garage, Detached Garage, Opener, Side Load, 2 Off Street, Farm Bldg
Garage Spaces 4.0
Garage Description 4.0
Total Parking Spaces 4
Garage Yes
Building
Lot Description Cul-de-Sac, Fenced Pasture, Sloped Lot
Architectural Style Cape Cod/1.5 Story
Schools
High Schools Big Walnut Lsd 2101 Del Co.
Others
Tax ID 517-400-04-015-003
Read Less
Want to know what your home might be worth? Contact us for a FREE valuation!

Our team is ready to help you sell your home for the highest possible price ASAP





