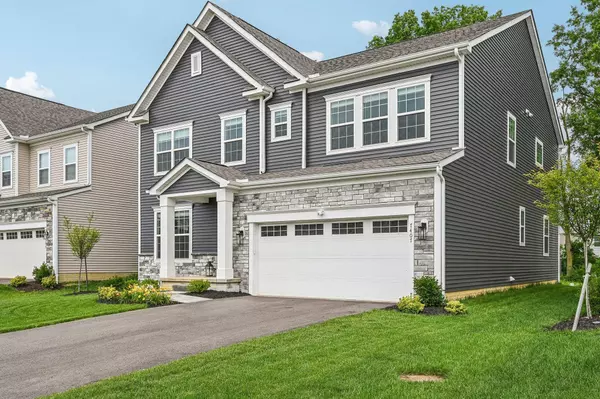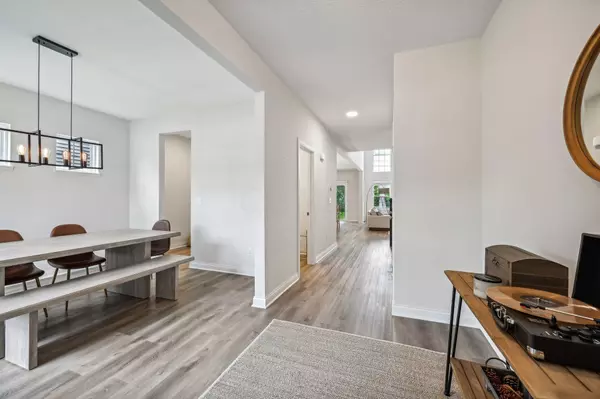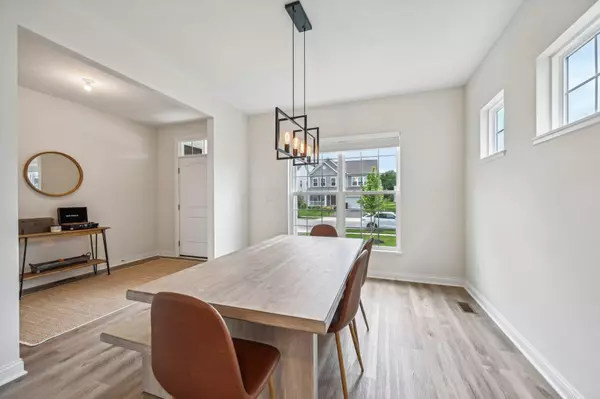$540,000
$549,900
1.8%For more information regarding the value of a property, please contact us for a free consultation.
7407 Whimbrel Lane Sunbury, OH 43074
4 Beds
2.5 Baths
2,929 SqFt
Key Details
Sold Price $540,000
Property Type Single Family Home
Sub Type Single Family Freestanding
Listing Status Sold
Purchase Type For Sale
Square Footage 2,929 sqft
Price per Sqft $184
Subdivision Northlake Woods
MLS Listing ID 224017196
Sold Date 07/26/24
Style 2 Story
Bedrooms 4
Full Baths 2
HOA Fees $41
HOA Y/N Yes
Originating Board Columbus and Central Ohio Regional MLS
Year Built 2022
Annual Tax Amount $6,818
Lot Size 6,534 Sqft
Lot Dimensions 0.15
Property Description
Welcome to your dream home! Stunning newer-built Schottenstein home! Designed to provide ample space for relaxation & entertainment, this home offers an open layout that seamlessly connects the living, dining, and kitchen areas. There is also a 1st floor bonus room & a half bath. Upstairs are 4 spacious bedrooms, & 2 full baths. The kitchen boasts SS appliances, space for a butler's pantry, & a large island perfect for entertaining. The living room is filled w/ natural light beaming in through the floor-to-ceiling windows. The concrete patio, ideal for outdoor gatherings, barbecues, or simply unwinding after a long day, provides a space that is sure to become a favorite spot. This home is close to everything! Easy access to major highways!
Location
State OH
County Delaware
Community Northlake Woods
Area 0.15
Direction Take I-270 to I-71 North. Drive north on I-71 for approximately 10 miles and take Exit 131, St. Rt. 36/37 Delaware Sunbury exit. Turn left at the exit and head west on St. Rt. 36/37 toward Delaware. Drive west approximately 1/2 mile to Fourwinds Drive and turn right. At the roundabout turn right on Summit Drive, then turn right on Quailview Drive then turn left on Whimbrel Ln.
Rooms
Basement Full
Dining Room No
Interior
Cooling Central
Equipment Yes
Exterior
Exterior Feature Patio
Parking Features Attached Garage
Garage Spaces 2.0
Garage Description 2.0
Total Parking Spaces 2
Garage Yes
Building
Architectural Style 2 Story
Schools
High Schools Olentangy Lsd 2104 Del Co.
Others
Tax ID 417-220-09-016-000
Read Less
Want to know what your home might be worth? Contact us for a FREE valuation!

Our team is ready to help you sell your home for the highest possible price ASAP





