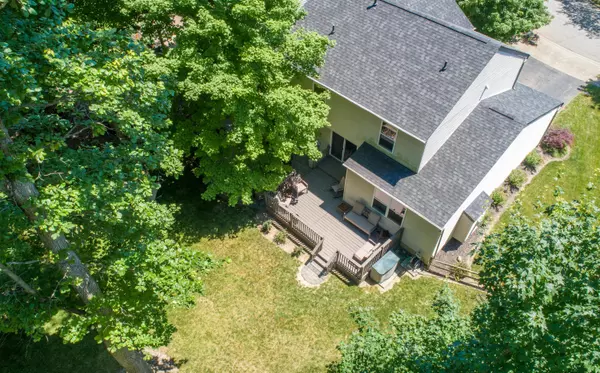$410,000
$410,000
For more information regarding the value of a property, please contact us for a free consultation.
134 Beech Court Delaware, OH 43015
4 Beds
2.5 Baths
1,982 SqFt
Key Details
Sold Price $410,000
Property Type Single Family Home
Sub Type Single Family Freestanding
Listing Status Sold
Purchase Type For Sale
Square Footage 1,982 sqft
Price per Sqft $206
Subdivision Stratford Woods
MLS Listing ID 224020070
Sold Date 07/26/24
Style 2 Story
Bedrooms 4
Full Baths 2
HOA Fees $9
HOA Y/N Yes
Originating Board Columbus and Central Ohio Regional MLS
Year Built 2000
Lot Size 0.310 Acres
Lot Dimensions 0.31
Property Description
Great location! Highly sought after Stratford Woods neighborhood. Tucked away at the end of a quiet cul-de-sac on a large wooded lot is this amazing, well cared for property. You will enjoy the outside living space as much as the inside! Island kitchen, eating space, and great room with fireplace all over look the beautiful fenced backyard graced with the perfect number of mature trees. Custom deck and paver patio for entertaining or relaxing. Detailed landscaping with pergola. Enjoy time and welcome guests on the covered front porch with porch swing. Vaulted primary suite with double vanity, and walk-in closet. Second story laundry with washer and dryer. Full unfinished basement is great for storage and ready for finishing! New Roof 2018, A/C 2022, Furnace 2017. Delaware City Schools!
Location
State OH
County Delaware
Community Stratford Woods
Area 0.31
Direction Stratford Woods can be accessed from SR 23 or Liberty Rd. From SR 23, go west on Hawthorn Blvd. to north (right) on Beech Dr. to west (left) on Beech Ct. Home is at the end of the cul-de-sec on your right. From Liberty Rd. go east on Beach Dr. to west (right) on Beech Ct.
Rooms
Basement Full
Dining Room Yes
Interior
Interior Features Dishwasher, Electric Dryer Hookup, Electric Range, Gas Water Heater, Microwave, Refrigerator
Heating Forced Air
Cooling Central
Fireplaces Type One, Direct Vent
Equipment Yes
Fireplace Yes
Exterior
Exterior Feature Deck, Fenced Yard, Patio
Parking Features Attached Garage, Opener, 2 Off Street, On Street
Garage Spaces 2.0
Garage Description 2.0
Total Parking Spaces 2
Garage Yes
Building
Lot Description Cul-de-Sac, Wooded
Architectural Style 2 Story
Schools
High Schools Delaware Csd 2103 Del Co.
Others
Tax ID 419-130-05-028-010
Acceptable Financing FHA, Conventional
Listing Terms FHA, Conventional
Read Less
Want to know what your home might be worth? Contact us for a FREE valuation!

Our team is ready to help you sell your home for the highest possible price ASAP





