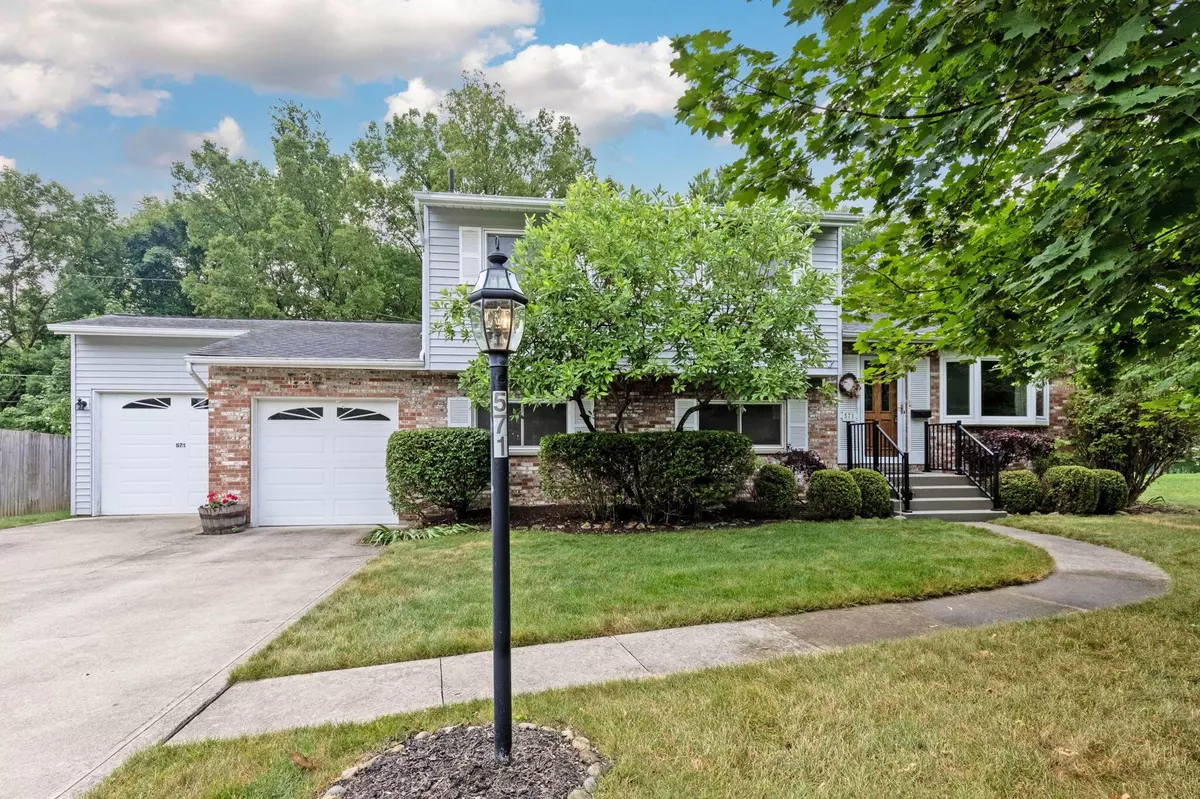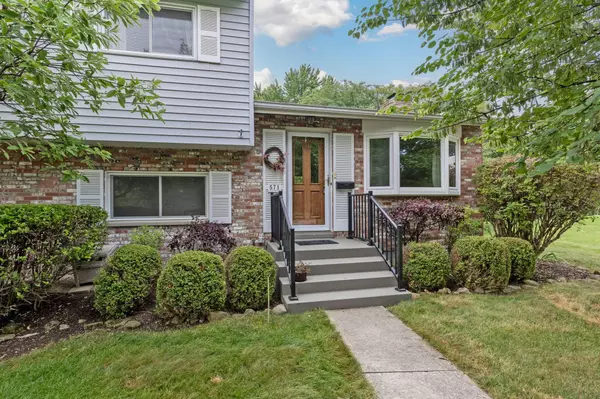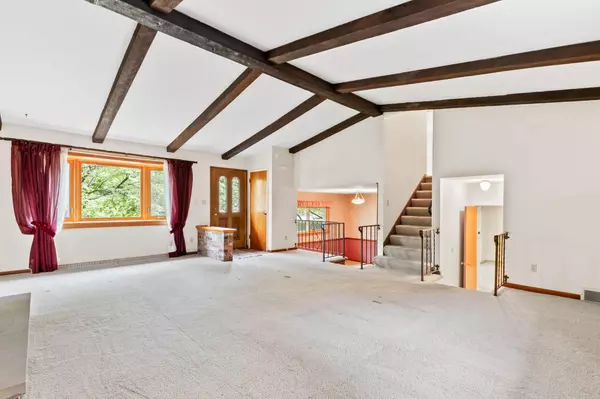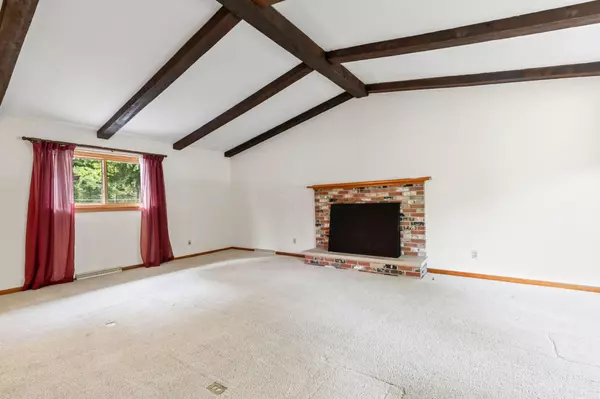$425,000
$419,900
1.2%For more information regarding the value of a property, please contact us for a free consultation.
571 Catawba Avenue Westerville, OH 43081
4 Beds
3.5 Baths
2,292 SqFt
Key Details
Sold Price $425,000
Property Type Single Family Home
Sub Type Single Family Freestanding
Listing Status Sold
Purchase Type For Sale
Square Footage 2,292 sqft
Price per Sqft $185
Subdivision Westerville Estates
MLS Listing ID 224022368
Sold Date 07/25/24
Style Split - 4 Level
Bedrooms 4
Full Baths 3
HOA Y/N No
Originating Board Columbus and Central Ohio Regional MLS
Year Built 1961
Annual Tax Amount $6,790
Lot Size 0.320 Acres
Lot Dimensions 0.32
Property Description
Nestled along a meandering Creek with mature trees & dual patios. 4 Bedrooms, 3.5 Baths featuring an In-law Suite. Front Living Room has Vaulted ceilings & fireplace, Dining Room, Kitchen, Granite counters. Custom 750 ft Room Addition, 23 x 21 Great Room, natural light, Exposed Wood Ceilings, Wet Bar & 4th Bedroom suite with full bath. Full Basement with Laundry & storage. Extended 2+ car garage 624 Square Feet. Updated: Upper level baths-2021; H20 Tank-2022; Garage door Openers-2021; Top roof replaced-2022; Sump Pump-2020; Rosatti Replacement windows-2010 & Anderson Wood Windows in Room Addition. Walking Distance to Walnut Ridge Park with Covered Picnic Area, Playground, Baseball Fields, Basketball Court, and walking path. Close proximity to Jaycee Pool & Highlands Park Pool Complex.
Location
State OH
County Franklin
Community Westerville Estates
Area 0.32
Direction E Walnut Street, South on Pawnee Drive, Left on Catawba Ave.
Rooms
Basement Partial
Dining Room Yes
Interior
Interior Features Dishwasher, Gas Range, Refrigerator
Heating Baseboard, Electric, Forced Air
Cooling Central
Fireplaces Type One, Log Woodburning
Equipment Yes
Fireplace Yes
Exterior
Exterior Feature Patio
Parking Features Attached Garage, Opener, 2 Off Street
Garage Spaces 2.0
Garage Description 2.0
Total Parking Spaces 2
Garage Yes
Building
Lot Description Stream On Lot
Architectural Style Split - 4 Level
Schools
High Schools Westerville Csd 2514 Fra Co.
Others
Tax ID 080-002694
Read Less
Want to know what your home might be worth? Contact us for a FREE valuation!

Our team is ready to help you sell your home for the highest possible price ASAP





