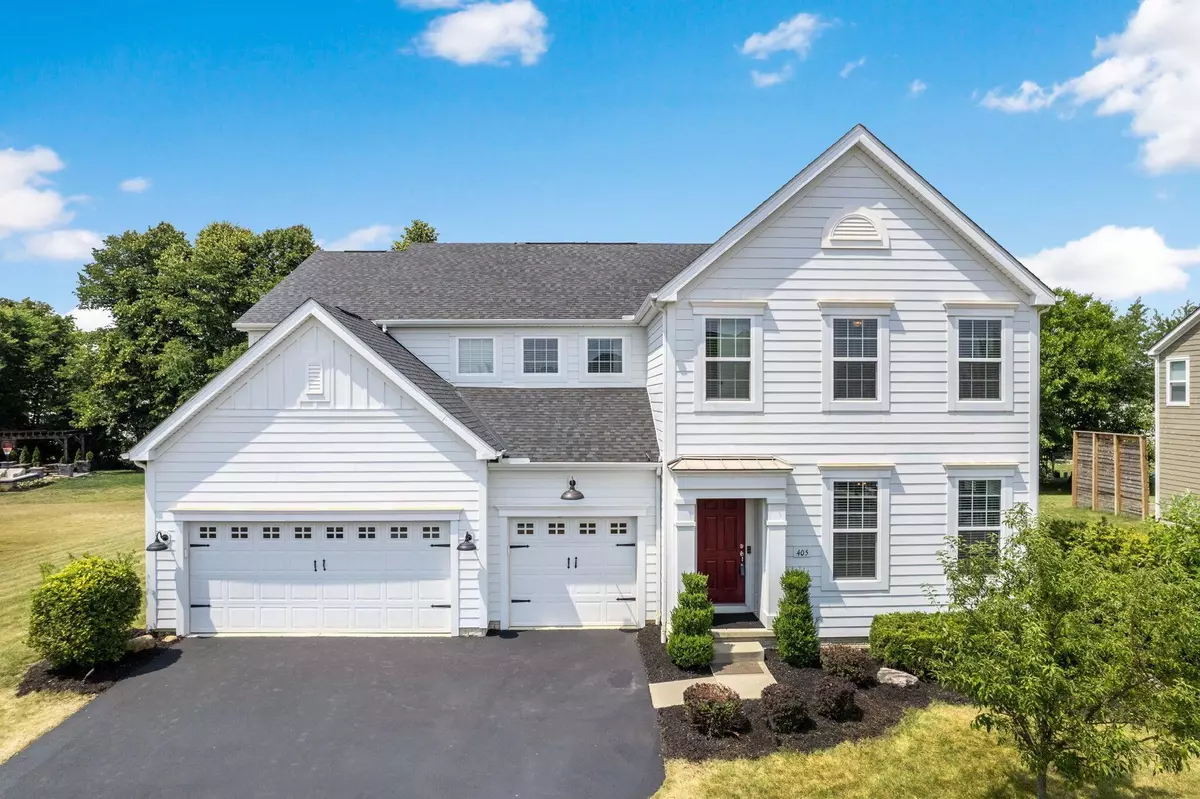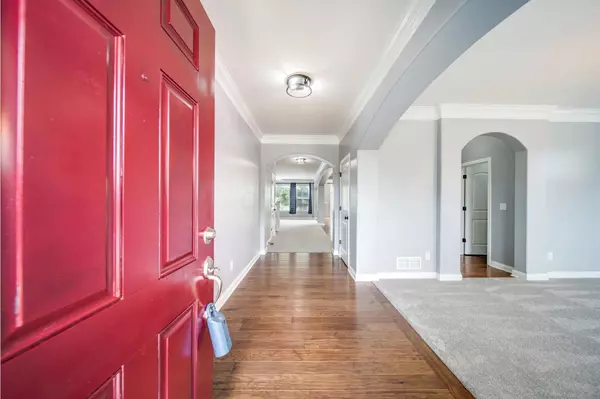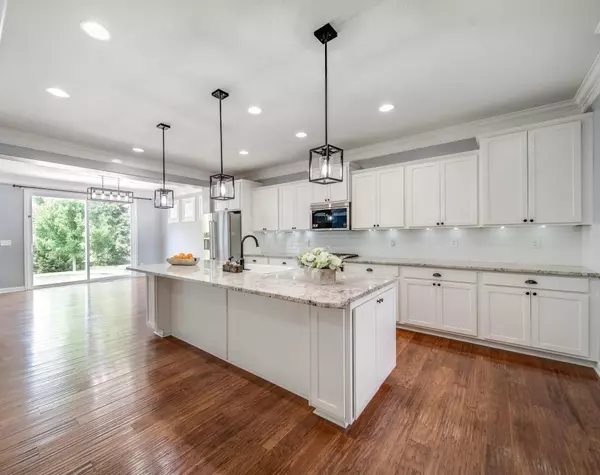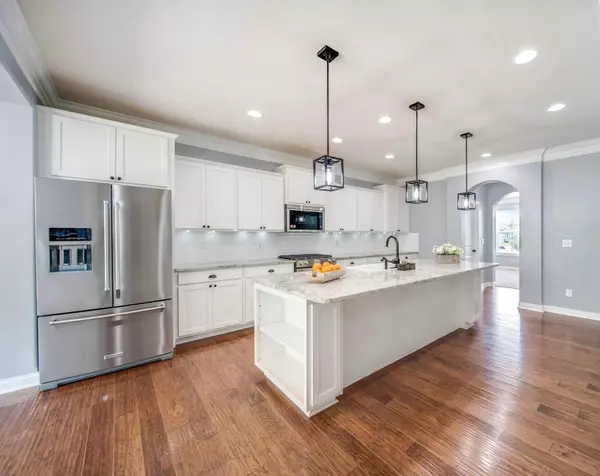$700,000
$699,000
0.1%For more information regarding the value of a property, please contact us for a free consultation.
405 White Fawn Run Delaware, OH 43015
4 Beds
4.5 Baths
3,980 SqFt
Key Details
Sold Price $700,000
Property Type Single Family Home
Sub Type Single Family Freestanding
Listing Status Sold
Purchase Type For Sale
Square Footage 3,980 sqft
Price per Sqft $175
Subdivision Reserve At Glenross
MLS Listing ID 224021115
Sold Date 07/23/24
Style 2 Story
Bedrooms 4
Full Baths 4
HOA Y/N Yes
Originating Board Columbus and Central Ohio Regional MLS
Year Built 2015
Annual Tax Amount $11,641
Lot Size 0.330 Acres
Lot Dimensions 0.33
Property Description
Open Sunday 6/23 from 2-4 PM! Meticulously prepared w/ new carpet and paint throughout! Offering 4-5 Bedrooms, 4.5 Baths and over 5000+ square feet of living space. Kitchen features brand new Kitchen Aid appls, large island/serving bar w/ seating options, coffee bar area, granite counters, dinette area and a large pantry! First floor flex room can be a den, or 5th bedroom. Primary suite w/ french doors and tray ceiling! Large bonus room off of the primary could be finished to a dream closet, or additional living space. Upper level also features a 2nd flr laundry, J & J bath for BR's 2 & 3, and a 4th en suite BR/BA! Professionally finished LL spacious enough for rec rm, theater and workout area, with a full bath and egress windows. Paver patio w/ firepit & 3 car garage!
Location
State OH
County Delaware
Community Reserve At Glenross
Area 0.33
Direction Off of Cheshire Road to Balmoral Dr to White Fawn Run
Rooms
Basement Egress Window(s), Full
Dining Room Yes
Interior
Interior Features Dishwasher, Electric Dryer Hookup, Garden/Soak Tub, Gas Range, Gas Water Heater, Microwave, Refrigerator
Heating Forced Air
Cooling Central
Fireplaces Type One, Gas Log
Equipment Yes
Fireplace Yes
Exterior
Exterior Feature Patio
Parking Features Attached Garage, Opener
Garage Spaces 3.0
Garage Description 3.0
Total Parking Spaces 3
Garage Yes
Building
Architectural Style 2 Story
Schools
High Schools Olentangy Lsd 2104 Del Co.
Others
Tax ID 418-320-22-003-000
Acceptable Financing VA, FHA, Conventional
Listing Terms VA, FHA, Conventional
Read Less
Want to know what your home might be worth? Contact us for a FREE valuation!

Our team is ready to help you sell your home for the highest possible price ASAP





