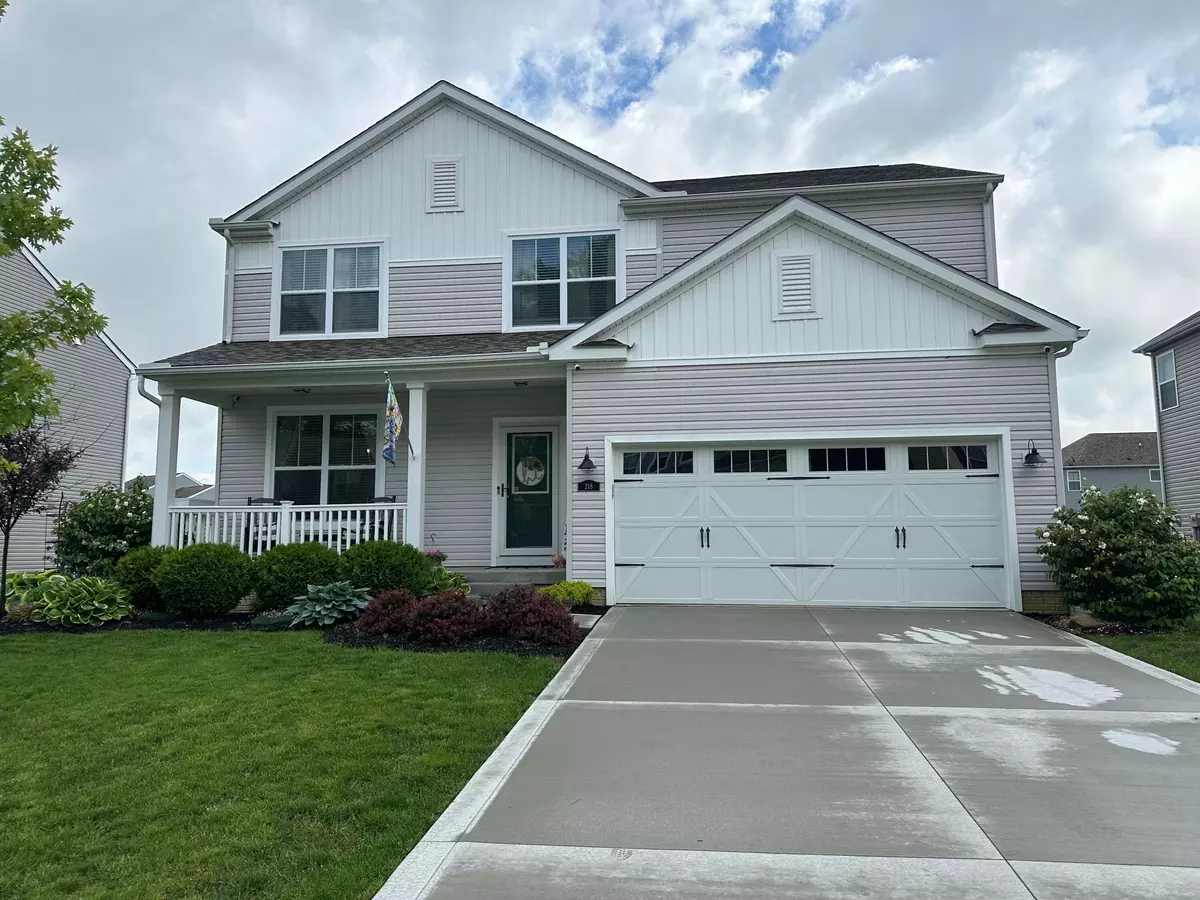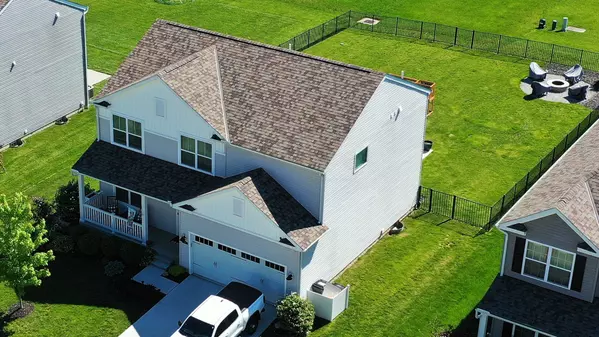$440,000
$449,900
2.2%For more information regarding the value of a property, please contact us for a free consultation.
218 Mannaseh Drive Granville, OH 43023
4 Beds
2.5 Baths
2,400 SqFt
Key Details
Sold Price $440,000
Property Type Single Family Home
Sub Type Single Family Freestanding
Listing Status Sold
Purchase Type For Sale
Square Footage 2,400 sqft
Price per Sqft $183
Subdivision Ellington Village
MLS Listing ID 224015054
Sold Date 07/22/24
Style 2 Story
Bedrooms 4
Full Baths 2
HOA Fees $42
HOA Y/N Yes
Originating Board Columbus and Central Ohio Regional MLS
Year Built 2019
Annual Tax Amount $5,912
Lot Size 10,454 Sqft
Lot Dimensions 0.24
Property Description
Better than new & beautifully decorated home with 2400 sq ft of living space w/4 spacious bedrooms! The primary suite is a luxurious retreat featuring 2 walk-in closets, a glass door shower surround, soaking tub & double sinks. The kitchen features stainless appliances, gas range, quartz counter tops, subway tile & an island that overlooks the living area ideal for hosting & entertaining guests! Outside there is a very spacious fenced yard with a 20'x25' patio & a cozy firepit for outdoor activities & relaxation. Out front your will find a covered front porch to sit out on rainy days! The full basement is unfinished waiting for your finishing touches! The neighborhood has a community pool for those hot summer days! Both Granville & New Albany are close by. Schedule your showing today!
Location
State OH
County Licking
Community Ellington Village
Area 0.24
Rooms
Basement Full
Dining Room Yes
Interior
Interior Features Dishwasher, Electric Dryer Hookup, Gas Range, Gas Water Heater, Refrigerator
Heating Forced Air
Cooling Central
Fireplaces Type One, Gas Log
Equipment Yes
Fireplace Yes
Exterior
Exterior Feature Fenced Yard, Patio
Parking Features Attached Garage, Opener, On Street
Garage Spaces 2.0
Garage Description 2.0
Total Parking Spaces 2
Garage Yes
Building
Architectural Style 2 Story
Schools
High Schools Southwest Licking Lsd 4510 Lic Co.
Others
Tax ID 025-068070-00.175
Acceptable Financing VA, FHA, Conventional
Listing Terms VA, FHA, Conventional
Read Less
Want to know what your home might be worth? Contact us for a FREE valuation!

Our team is ready to help you sell your home for the highest possible price ASAP





