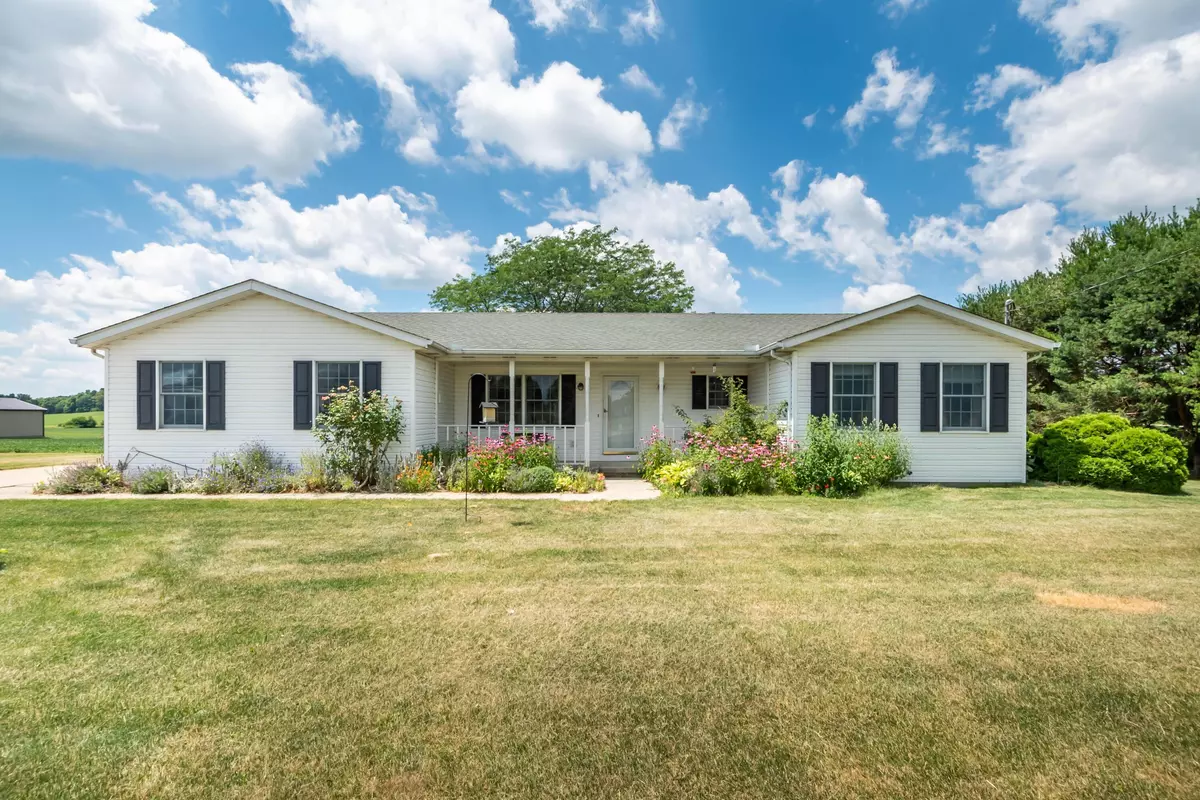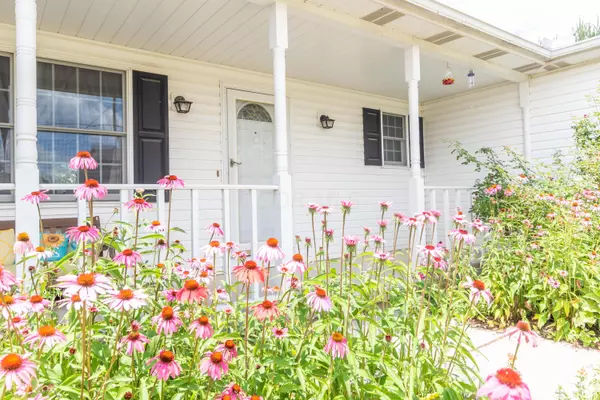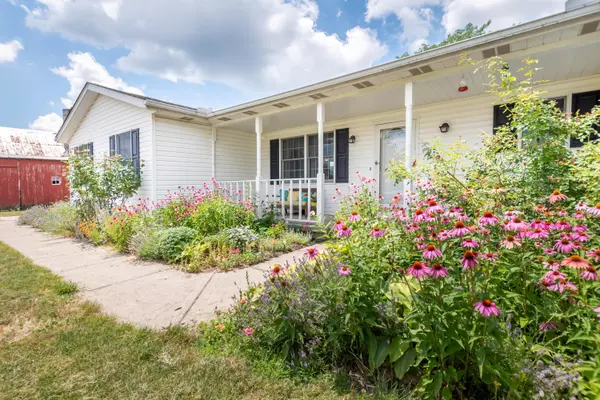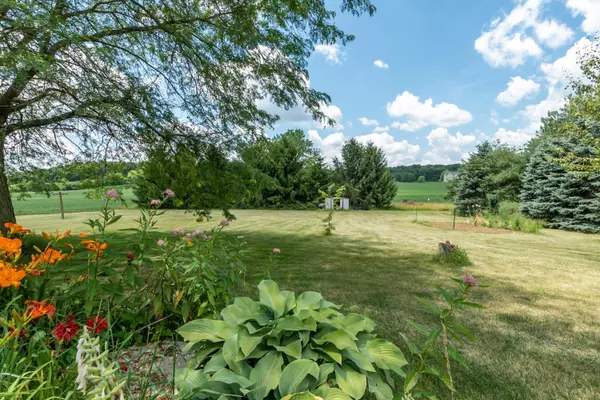$355,000
$339,900
4.4%For more information regarding the value of a property, please contact us for a free consultation.
2959 Vernon-Asbury Road South Vienna, OH 45369
3 Beds
2 Baths
1,858 SqFt
Key Details
Sold Price $355,000
Property Type Single Family Home
Sub Type Single Family Freestanding
Listing Status Sold
Purchase Type For Sale
Square Footage 1,858 sqft
Price per Sqft $191
MLS Listing ID 224021720
Sold Date 07/19/24
Style 1 Story
Bedrooms 3
Full Baths 2
HOA Y/N No
Originating Board Columbus and Central Ohio Regional MLS
Year Built 1995
Annual Tax Amount $3,289
Lot Size 1.120 Acres
Lot Dimensions 1.12
Property Description
Country living at it's finest! Expansive rural views in this open concept ranch home on just over an acre of land approx 1/2 mile from Clark Lake. It's bright open design is warm and welcoming due to recent upgrades including new luxury vinyl plank flooring throughout nearly the entire home. The inviting kitchen was just updated with granite and gorgeous complimentary subway tile backsplash, adjustable brightness under cabinet lighting, and fabulous stainless steel appliances. Other recent updates include fresh interior painting, new well pressure tank, new Bryant high efficiency propane furnace and electric heat pump/air-conditioning unit, and some owner bath upgrades. Property has beautiful garden with extensive perennials, vegetables, thornless blackberries, grape vines, & pear tree.
Location
State OH
County Clark
Area 1.12
Direction Old Columbus to Vernon Asbury or State Route 54 to Jones road which become Vernon Asbury
Rooms
Basement Partial
Dining Room Yes
Interior
Interior Features Dishwasher, Electric Range, Refrigerator
Heating Forced Air, Heat Pump, Propane
Cooling Central
Equipment Yes
Exterior
Exterior Feature Storage Shed
Parking Features Attached Garage, Opener, Side Load
Garage Spaces 2.0
Garage Description 2.0
Total Parking Spaces 2
Garage Yes
Building
Architectural Style 1 Story
Schools
High Schools Northeastern Lsd 1203 Cla Co.
Others
Tax ID 2800400020000078
Acceptable Financing VA, USDA, FHA, Conventional
Listing Terms VA, USDA, FHA, Conventional
Read Less
Want to know what your home might be worth? Contact us for a FREE valuation!

Our team is ready to help you sell your home for the highest possible price ASAP





