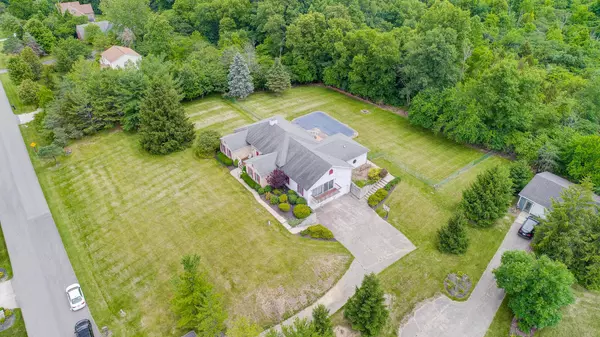$395,000
$425,000
7.1%For more information regarding the value of a property, please contact us for a free consultation.
2879 Wildflower Drive Springfield, OH 45504
3 Beds
2.5 Baths
3,309 SqFt
Key Details
Sold Price $395,000
Property Type Single Family Home
Sub Type Single Family Residence
Listing Status Sold
Purchase Type For Sale
Square Footage 3,309 sqft
Price per Sqft $119
Subdivision Mission Hills
MLS Listing ID 224019827
Sold Date 07/17/24
Style Ranch
Bedrooms 3
Full Baths 2
HOA Y/N No
Year Built 1991
Annual Tax Amount $4,518
Lot Size 1.120 Acres
Lot Dimensions 1.12
Property Sub-Type Single Family Residence
Source Columbus and Central Ohio Regional MLS
Property Description
Sprawling ranch home on over an acre lot, atop a pristine cul-de-sac of luxury homes. Built to last with exceptional craftsmanship, this home features 2'' x 8'' exterior walls, 2'' x 12'' floor trusses, and R-49 attic insulation, ensuring durability and energy efficiency. Dual-zone geothermal heating and cooling. Home office can easily serve as a 4th bedroom. Enjoy the in-ground pool and relax in the all-season Florida room, perfect for year-round enjoyment. Retreat to the luxurious primary suite featuring a whirlpool tub, a separate shower, and 2 walk-in closets. Very private feel, while benefiting from easy access to the highway. This home offers a a unique opportunity to own a slice of paradise on Wildflower Drive!
Location
State OH
County Clark
Community Mission Hills
Area 1.12
Direction Upper Valley Pike to Baker Rd to Wildflower
Rooms
Other Rooms 1st Floor Primary Suite
Dining Room No
Interior
Heating Forced Air, Geothermal
Cooling Central Air
Fireplaces Type Gas Log
Equipment No
Fireplace Yes
Laundry 1st Floor Laundry
Exterior
Parking Features Attached Garage
Garage Spaces 3.0
Garage Description 3.0
Pool Inground Pool
Total Parking Spaces 3
Garage Yes
Building
Level or Stories One
Schools
High Schools Northwestern Lsd 1204 Cla Co.
School District Northwestern Lsd 1204 Cla Co.
Others
Tax ID 0500200014402011
Acceptable Financing Cul-De-Sac, Conventional
Listing Terms Cul-De-Sac, Conventional
Read Less
Want to know what your home might be worth? Contact us for a FREE valuation!

Our team is ready to help you sell your home for the highest possible price ASAP






