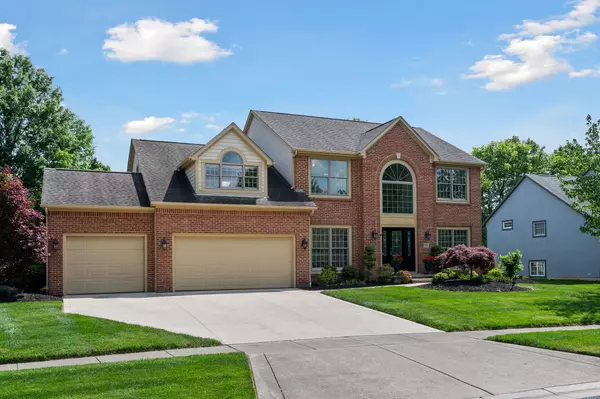$735,000
$694,900
5.8%For more information regarding the value of a property, please contact us for a free consultation.
5714 Cloverdale Drive Galena, OH 43021
4 Beds
3 Baths
2,894 SqFt
Key Details
Sold Price $735,000
Property Type Single Family Home
Sub Type Single Family Freestanding
Listing Status Sold
Purchase Type For Sale
Square Footage 2,894 sqft
Price per Sqft $253
MLS Listing ID 224017063
Sold Date 07/15/24
Style 2 Story
Bedrooms 4
Full Baths 2
HOA Fees $16
HOA Y/N Yes
Originating Board Columbus and Central Ohio Regional MLS
Year Built 1998
Annual Tax Amount $8,523
Lot Size 0.450 Acres
Lot Dimensions 0.45
Property Description
Experience modern amenities and family-friendly design. Welcome to this stunning 4-bedroom, 3.5-bath home, perfect for families. Built in 1998, this residence feels brand new with over $150k in exterior enhancements and comprehensive interior updates, including a fully renovated kitchen and bathrooms, new flooring, and updated trim work. Enjoy versatile spaces for an office, playroom, or gym, and a finished basement for extra living space. The home features a 3-car garage and 1st-floor laundry for added convenience. The private backyard oasis includes a composite deck, stamped concrete patio, pool, outdoor chimney, and pergola. Located in a community with highly rated schools, this home is just a mile from Alum Creek State Park, offering outdoor fun for the whole family.
Don't miss out!
Location
State OH
County Delaware
Area 0.45
Rooms
Basement Crawl, Full, Walkout
Dining Room Yes
Interior
Interior Features Dishwasher, Electric Dryer Hookup, Electric Range, Gas Water Heater, Humidifier, Microwave, Refrigerator
Heating Forced Air
Cooling Central
Fireplaces Type One, Gas Log
Equipment Yes
Fireplace Yes
Exterior
Exterior Feature Deck, Fenced Yard, Invisible Fence, Patio
Parking Features Opener
Garage Spaces 3.0
Garage Description 3.0
Pool Inground Pool
Total Parking Spaces 3
Building
Architectural Style 2 Story
Schools
High Schools Olentangy Lsd 2104 Del Co.
Others
Tax ID 418-410-04-043-000
Acceptable Financing VA, FHA, Conventional
Listing Terms VA, FHA, Conventional
Read Less
Want to know what your home might be worth? Contact us for a FREE valuation!

Our team is ready to help you sell your home for the highest possible price ASAP





