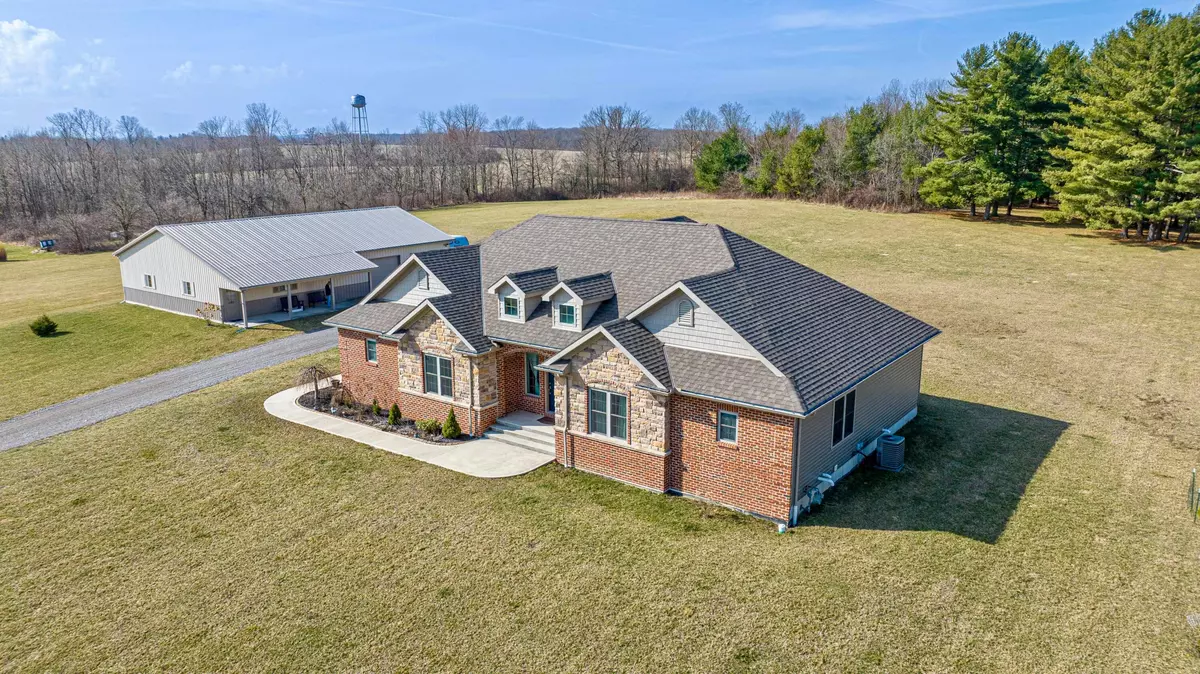$562,000
$599,900
6.3%For more information regarding the value of a property, please contact us for a free consultation.
325 Miami Road Rushsylvania, OH 43347
5 Beds
3.5 Baths
2,510 SqFt
Key Details
Sold Price $562,000
Property Type Single Family Home
Sub Type Single Family Residence
Listing Status Sold
Purchase Type For Sale
Square Footage 2,510 sqft
Price per Sqft $223
MLS Listing ID 224006331
Sold Date 07/15/24
Style Ranch
Bedrooms 5
Full Baths 3
HOA Y/N No
Year Built 2016
Annual Tax Amount $6,061
Lot Size 2.330 Acres
Lot Dimensions 2.33
Property Sub-Type Single Family Residence
Source Columbus and Central Ohio Regional MLS
Property Description
Rare Find! Custom-built home on 2.33 acres with city amenities! Open floor plan offering gourmet kitchen, large island with seating open to foyer, dining room & great room. High ceilings, private owner's suite with tile shower, walk-in kitchen pantry, main-level laundry room, plus over 1100 sqft finished in the basement including family room, two bedrooms & full bath! Electric fireplace in living room. Spacious mudroom at the side entry with drop zone. Covered porch & custom deck with pergola and natural gas valve by the back porch for a gas grill! Oversized 2-car attached garage. Barn features insulated 6-inch walls, concrete floor, 2 garage doors, electricity (no water/sewer - plumbed for sewer hook-up in concrete) & was Amish built. Call for your appointment to see this modern home!
Location
State OH
County Logan
Area 2.33
Direction Miami Road North (Co Rd 5) of Rushsylvania before Twp Rd 111.
Rooms
Other Rooms 1st Floor Primary Suite
Basement Full
Dining Room No
Interior
Interior Features Dishwasher, Electric Range, Microwave, Refrigerator
Heating Forced Air
Cooling Central Air
Equipment Yes
Laundry 1st Floor Laundry
Exterior
Parking Features Attached Garage, Detached Garage
Garage Spaces 4.0
Garage Description 4.0
Total Parking Spaces 4
Garage Yes
Building
Level or Stories One
Schools
High Schools Benjamin Logan Lsd 4602 Log Co.
School District Benjamin Logan Lsd 4602 Log Co.
Others
Tax ID 42-038-00-00-031-002
Acceptable Financing VA, Conventional
Listing Terms VA, Conventional
Read Less
Want to know what your home might be worth? Contact us for a FREE valuation!

Our team is ready to help you sell your home for the highest possible price ASAP






