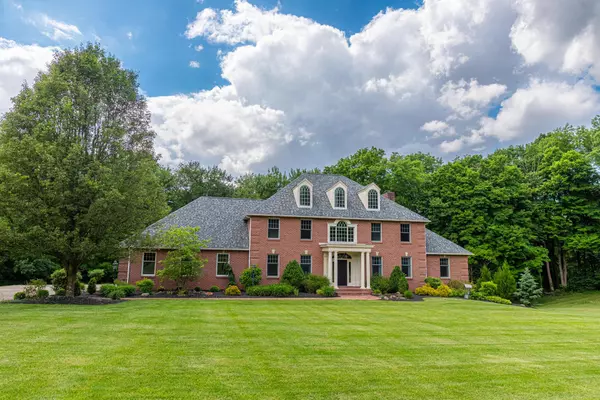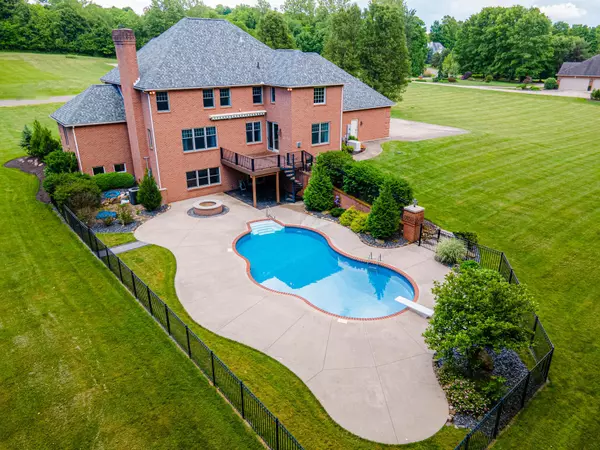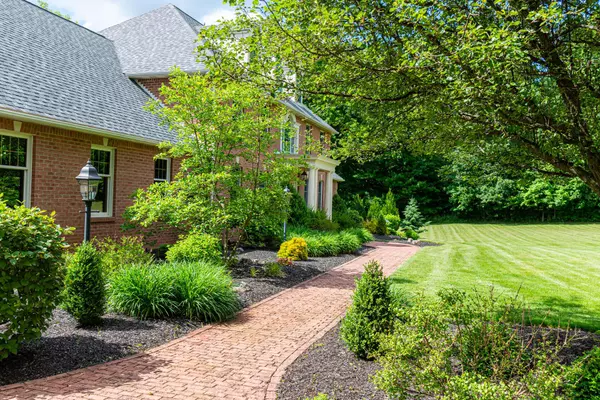$860,000
$879,900
2.3%For more information regarding the value of a property, please contact us for a free consultation.
1385 Angus Drive Mansfield, OH 44903
5 Beds
5 Baths
5,438 SqFt
Key Details
Sold Price $860,000
Property Type Single Family Home
Sub Type Single Family Freestanding
Listing Status Sold
Purchase Type For Sale
Square Footage 5,438 sqft
Price per Sqft $158
MLS Listing ID 224017565
Sold Date 07/12/24
Style 2 Story
Bedrooms 5
Full Baths 4
HOA Y/N No
Originating Board Columbus and Central Ohio Regional MLS
Year Built 2000
Annual Tax Amount $11,697
Lot Size 2.040 Acres
Lot Dimensions 2.04
Property Description
You will absolutely fall in love with this custom built brick home. It is breathtaking throughout. Boasting over 7,000 sq. ft. including finished lower level. High end updates throughout including six panel doors, heavy crown molding, and beautiful staircase. Striking applianced eat-in kitchen with granite countertops and walk-in pantry. Bright Keeping Room w/ gas fireplace overlooking private backyard. Wood burning fireplace in Family Room. The primary suite is a dream come true with gas fireplace, spectacular lighting, sitting room, and walk-in closet plus storage room. New roof 2021. 2 new geothermal heating systems in 2022. New pool liner 2019 and also newer brick ledge around pool. 2.04 acres at the end of a serene cul-de-sac. Lexington Schools. MORE DETAILS ABOUT HOME IN DOCUMENTS.
Location
State OH
County Richland
Area 2.04
Direction West on Marion Ave to right on Charlolais to left on Angus.
Rooms
Basement Full, Walkout
Dining Room Yes
Interior
Interior Features Dishwasher, Electric Range, Electric Water Heater, Microwave, Refrigerator
Heating Geothermal
Cooling Central
Fireplaces Type Three, Gas Log, Woodburning Stove
Equipment Yes
Fireplace Yes
Exterior
Exterior Feature Balcony, Deck, Patio, Well
Parking Features Attached Garage, Opener
Garage Spaces 3.0
Garage Description 3.0
Pool Inground Pool
Total Parking Spaces 3
Garage Yes
Building
Lot Description Cul-de-Sac
Architectural Style 2 Story
Schools
High Schools Lexington Lsd 7003 Ric Co.
Others
Tax ID 047-26-074-16-012
Acceptable Financing Other, Conventional
Listing Terms Other, Conventional
Read Less
Want to know what your home might be worth? Contact us for a FREE valuation!

Our team is ready to help you sell your home for the highest possible price ASAP





