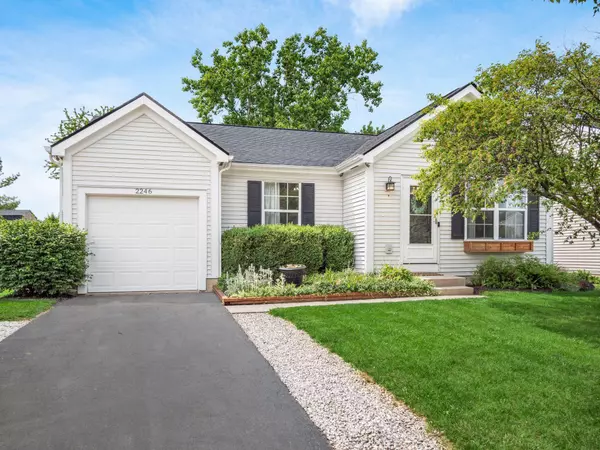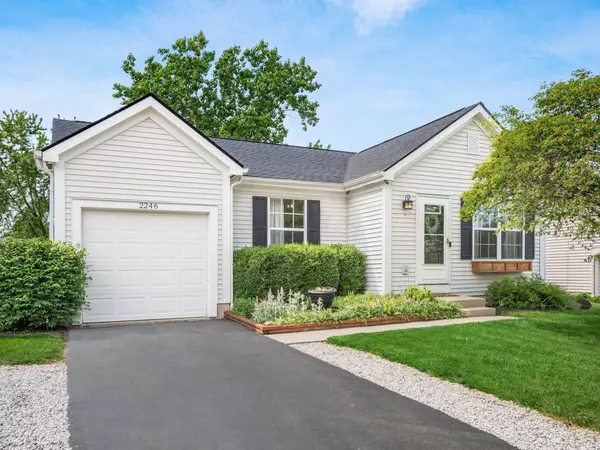$268,000
$265,000
1.1%For more information regarding the value of a property, please contact us for a free consultation.
2246 Breeze Hill Drive Grove City, OH 43123
3 Beds
2 Baths
1,163 SqFt
Key Details
Sold Price $268,000
Property Type Single Family Home
Sub Type Single Family Freestanding
Listing Status Sold
Purchase Type For Sale
Square Footage 1,163 sqft
Price per Sqft $230
Subdivision Stoneridge Village
MLS Listing ID 224016358
Sold Date 07/10/24
Style 1 Story
Bedrooms 3
Full Baths 2
HOA Y/N No
Originating Board Columbus and Central Ohio Regional MLS
Year Built 1993
Annual Tax Amount $3,055
Lot Size 6,534 Sqft
Lot Dimensions 0.15
Property Description
Welcome to this beautifully updated 3-bed, 2-bath home in desirable Grove City! Step inside to find stainless steel appliances and a kitchen island, all under vaulted ceilings in both the great room and kitchen. The freshly finished basement offers additional living space, and a convenient mud room/drop area from the garage adds functionality. The primary suite boasts an updated bathroom and a walk-in closet. Enjoy the fenced yard with a shed, perfect for entertaining. Natural light fills the home, highlighting updates like a new roof and furnace (2020), fence (2021), updated bathrooms, a recently painted deck, and a new kitchen sink. This home is ready for you! All that is left to do is move right in. Welcome Home!
Location
State OH
County Franklin
Community Stoneridge Village
Area 0.15
Direction From 71 S: Right onto Frank Rd, left onto Gantz, right on to Breeze Hill Dr, the home will be on the right side of the street.
Rooms
Basement Partial
Dining Room No
Interior
Interior Features Dishwasher, Gas Range, Microwave, Refrigerator
Heating Forced Air
Cooling Central
Equipment Yes
Exterior
Exterior Feature Deck, Fenced Yard, Storage Shed
Parking Features Attached Garage, Opener
Garage Spaces 1.0
Garage Description 1.0
Total Parking Spaces 1
Garage Yes
Building
Architectural Style 1 Story
Schools
High Schools South Western Csd 2511 Fra Co.
Others
Tax ID 570-223800
Acceptable Financing VA, FHA, Conventional
Listing Terms VA, FHA, Conventional
Read Less
Want to know what your home might be worth? Contact us for a FREE valuation!

Our team is ready to help you sell your home for the highest possible price ASAP





