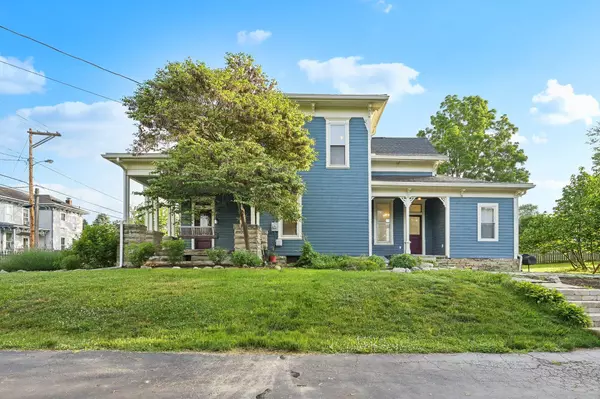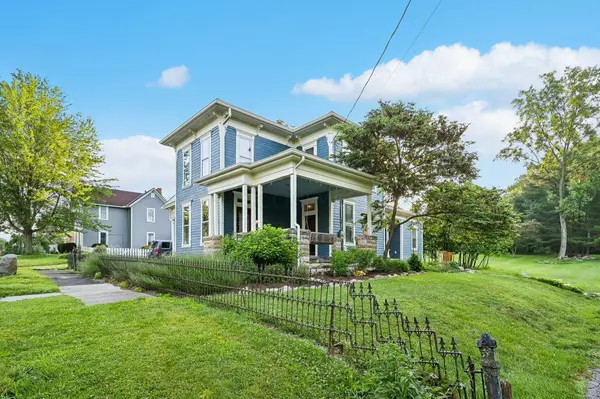$500,000
$500,000
For more information regarding the value of a property, please contact us for a free consultation.
52 Otis Street Sunbury, OH 43074
4 Beds
2 Baths
1,910 SqFt
Key Details
Sold Price $500,000
Property Type Single Family Home
Sub Type Single Family Freestanding
Listing Status Sold
Purchase Type For Sale
Square Footage 1,910 sqft
Price per Sqft $261
MLS Listing ID 224013759
Sold Date 07/11/24
Style 2 Story
Bedrooms 4
Full Baths 2
HOA Y/N No
Originating Board Columbus and Central Ohio Regional MLS
Year Built 1881
Annual Tax Amount $5,554
Lot Size 4.460 Acres
Lot Dimensions 4.46
Property Description
Welcome home to this Italianate 2 story, 4 BR, 2 bath GEM nestled on 4.45ac (+/-). Offering a rich history built in 1881, showcased by original trim and details with careful restoration and modern upgrades showing equal appreciation for history and comfort. Includes original beautifully restored flooring, bespoke woodworking, 10.5' ceilings, and original fireplaces. Custom built-in kitchen with locally handcrafted hard maple cabinetry, butler's pantry and new stainless appliances. The well proportioned rooms and spacious layout offer ample room for the entire family to entertain or spread out. 30x30 outbuilding, 10x12 chicken coop, and maple grove are homestead ready and waiting on you. Property is zoned to allow horses, livestock etc. and backs to the Ohio to Erie Trail. Agent Owned
Location
State OH
County Delaware
Area 4.46
Rooms
Basement Cellar, Partial
Dining Room Yes
Interior
Interior Features Dishwasher, Electric Dryer Hookup, Gas Range, Refrigerator
Heating Forced Air
Cooling Central
Fireplaces Type Two, Decorative, Direct Vent
Equipment Yes
Fireplace Yes
Exterior
Exterior Feature Additional Building, Storage Shed
Parking Features Farm Bldg
Building
Lot Description Ravine Lot, Sloped Lot, Split Option Avail, Wooded
Architectural Style 2 Story
Schools
High Schools Big Walnut Lsd 2101 Del Co.
Others
Tax ID 417-411-01-018-001
Acceptable Financing Conventional
Listing Terms Conventional
Read Less
Want to know what your home might be worth? Contact us for a FREE valuation!

Our team is ready to help you sell your home for the highest possible price ASAP





