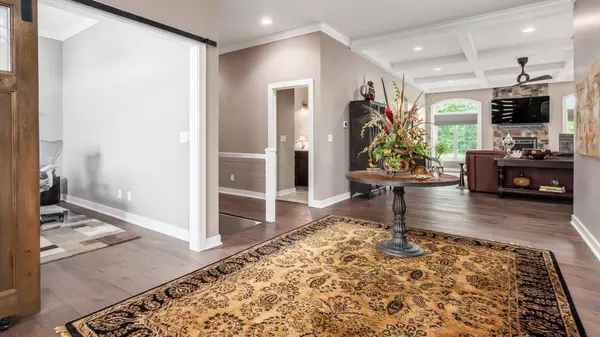$783,255
$739,900
5.9%For more information regarding the value of a property, please contact us for a free consultation.
147 Auld Ridge Way Hebron, OH 43025
3 Beds
2.5 Baths
2,624 SqFt
Key Details
Sold Price $783,255
Property Type Single Family Home
Sub Type Single Family Freestanding
Listing Status Sold
Purchase Type For Sale
Square Footage 2,624 sqft
Price per Sqft $298
Subdivision Auld Ridge Estates
MLS Listing ID 224020729
Sold Date 07/10/24
Style 1 Story
Bedrooms 3
Full Baths 2
HOA Fees $21
HOA Y/N Yes
Originating Board Columbus and Central Ohio Regional MLS
Year Built 2016
Annual Tax Amount $7,917
Lot Size 2.030 Acres
Lot Dimensions 2.03
Property Description
Stunning custom ranch on 2.03 acres in Auld Ridge Estates. Appealing layout offers hdwd flrs, coffered ceilings & fireplaces in great rm & hearth rm. Spacious owner's suite w/3rd fireplace, large walk-in closet, ensuite w/tiled walk-in shower, soaking tub & dual vanities. This well-built home has 2x6 construction, casement windows, solid wood doors, & low maintenance foam backed exterior siding for extra insulation. Large walkout LL w/10ft ceilings, plumbed for a bath - excellent workout area or future finished space.Oversized 3 car garage w/ large, finished room above, has separate HVAC & half bath- perfect for home office or private guest suite. Fantastic outdoor space! Screened cedar porch leads to patio w/outdoor fireplace & pergola, overlooks private yard & tiered stone landscaping
Location
State OH
County Licking
Community Auld Ridge Estates
Area 2.03
Direction From Lancaster Rd (37) turn onto Blacks Rd, then turn right onto Auld Ridge Way
Rooms
Basement Walkout
Dining Room Yes
Interior
Interior Features Dishwasher, Electric Dryer Hookup, Gas Range, Gas Water Heater, Microwave, Refrigerator
Heating Forced Air
Cooling Central
Fireplaces Type Three, Gas Log
Equipment Yes
Fireplace Yes
Exterior
Exterior Feature Patio, Screen Porch, Waste Tr/Sys, Well
Parking Features Attached Garage, Opener
Garage Spaces 3.0
Garage Description 3.0
Total Parking Spaces 3
Garage Yes
Building
Architectural Style 1 Story
Schools
High Schools Lakewood Lsd 4504 Lic Co.
Others
Tax ID 073-329748-00.030
Read Less
Want to know what your home might be worth? Contact us for a FREE valuation!

Our team is ready to help you sell your home for the highest possible price ASAP





