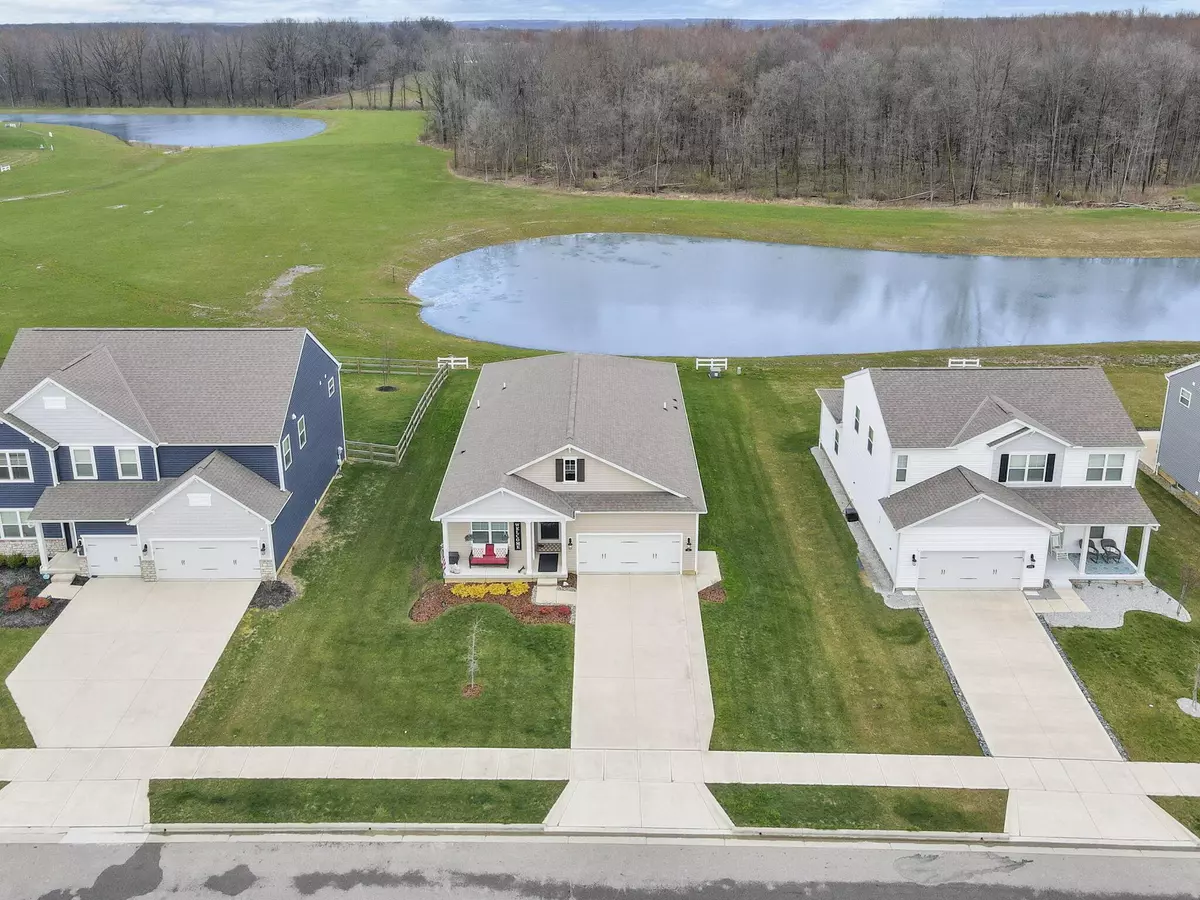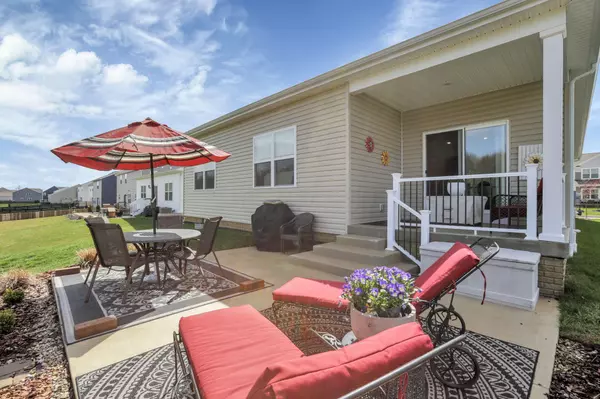$440,000
$449,900
2.2%For more information regarding the value of a property, please contact us for a free consultation.
118 Beaman Gates Drive Granville, OH 43023
4 Beds
2 Baths
1,744 SqFt
Key Details
Sold Price $440,000
Property Type Single Family Home
Sub Type Single Family Freestanding
Listing Status Sold
Purchase Type For Sale
Square Footage 1,744 sqft
Price per Sqft $252
Subdivision Ellington Village
MLS Listing ID 224009959
Sold Date 05/31/24
Style 1 Story
Bedrooms 4
Full Baths 2
HOA Fees $42
HOA Y/N Yes
Originating Board Columbus and Central Ohio Regional MLS
Year Built 2021
Annual Tax Amount $5,750
Lot Size 10,018 Sqft
Lot Dimensions 0.23
Property Description
OPEN HOUSE Saturday April 13th 1pm-3pm Come take a look at this beautiful 4 bedroom, 2 full bath ranch in desirable Ellington Village subdivision. Newly built in 2021, the home offers large kitchen w/ granite counters, stainless steel appliances & breakfast bar, living room w/ electric fireplace, sizable bedrooms. large owners suite equipped w/ private bath that provides dual sinks, walk-in shower and spacious walk-in closet. Full lower level is awaiting your finishing touches & provides plumbing for a third full bath. Enjoy a covered patio over looking a pond & woods. Updates include new stainless steel appliances, concrete patio, extension of the driveway, all new blinds, ceiling fans in all the bedrooms & the living room & a water softener. Community pool within walking distance.
Location
State OH
County Licking
Community Ellington Village
Area 0.23
Rooms
Dining Room No
Interior
Interior Features Dishwasher, Electric Range, Microwave, Refrigerator, Security System
Cooling Central
Fireplaces Type One
Equipment No
Fireplace Yes
Exterior
Exterior Feature Patio
Parking Features Attached Garage, Opener
Garage Spaces 2.0
Garage Description 2.0
Total Parking Spaces 2
Garage Yes
Building
Architectural Style 1 Story
Schools
High Schools Northridge Lsd 4509 Lic Co.
Others
Tax ID 024-067074-00.086
Acceptable Financing VA, FHA, Conventional
Listing Terms VA, FHA, Conventional
Read Less
Want to know what your home might be worth? Contact us for a FREE valuation!

Our team is ready to help you sell your home for the highest possible price ASAP





