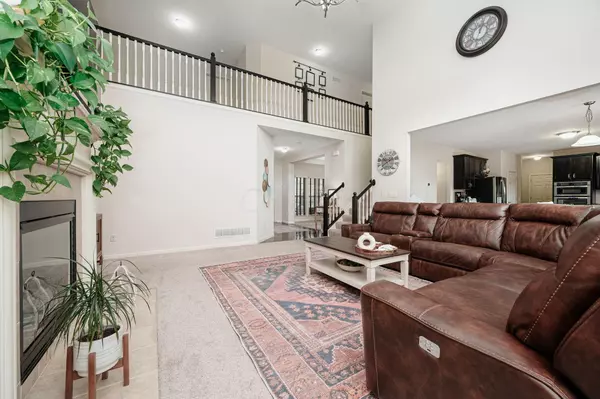$605,000
$599,000
1.0%For more information regarding the value of a property, please contact us for a free consultation.
1731 Adlington Drive Galena, OH 43021
4 Beds
3 Baths
3,036 SqFt
Key Details
Sold Price $605,000
Property Type Single Family Home
Sub Type Single Family Freestanding
Listing Status Sold
Purchase Type For Sale
Square Footage 3,036 sqft
Price per Sqft $199
Subdivision Cheshire Woods
MLS Listing ID 224009309
Sold Date 07/08/24
Style 2 Story
Bedrooms 4
Full Baths 2
HOA Fees $30
HOA Y/N Yes
Originating Board Columbus and Central Ohio Regional MLS
Year Built 2013
Annual Tax Amount $9,488
Lot Size 0.320 Acres
Lot Dimensions 0.32
Property Description
Spacious floorplan & great curb appeal! Gourmet Island Kitchen features wood floors, granite counters, premium stainless appliances, & 42 inch cabinets. Spacious 2 story great room featuring a direct vent fireplace & wall of windows bringing in tons of natural light! Cozy dining room with tray ceiling & another wall of windows. A spacious, private office & utility room complete the first floor. The owner's suite is huge, featuring a tray ceiling, fan, & walk-in closet. The owner's bath has a double vanity, separate shower & tub, and private commode room. 3 other spacious bedrooms, with 2 having walk-in closets. Finished lower level boasts a home theater area (built-in speakers) with room for much more! Private back yard with new Trex decking & pergola. Great for entertaining!
Location
State OH
County Delaware
Community Cheshire Woods
Area 0.32
Direction Cheshire Rd to Somerford to Kerfield to Adlington
Rooms
Basement Full
Dining Room Yes
Interior
Interior Features Dishwasher, Gas Range, Gas Water Heater, Microwave, Refrigerator
Heating Forced Air
Cooling Central
Fireplaces Type One, Direct Vent
Equipment Yes
Fireplace Yes
Exterior
Exterior Feature Deck
Parking Features Attached Garage, Opener
Garage Spaces 3.0
Garage Description 3.0
Total Parking Spaces 3
Garage Yes
Building
Architectural Style 2 Story
Schools
High Schools Olentangy Lsd 2104 Del Co.
Others
Tax ID 417-320-07-012-000
Acceptable Financing VA, FHA, Conventional
Listing Terms VA, FHA, Conventional
Read Less
Want to know what your home might be worth? Contact us for a FREE valuation!

Our team is ready to help you sell your home for the highest possible price ASAP





