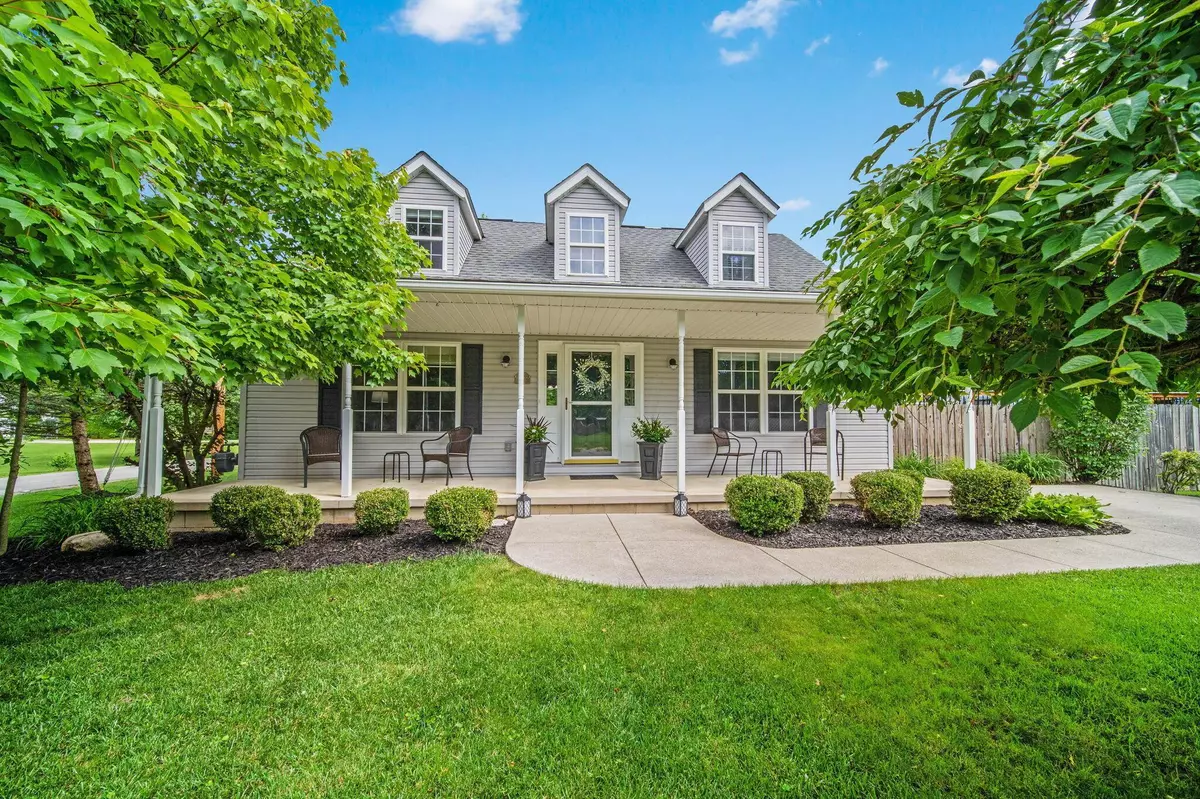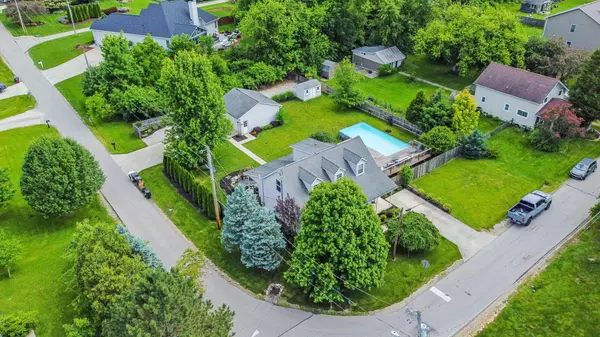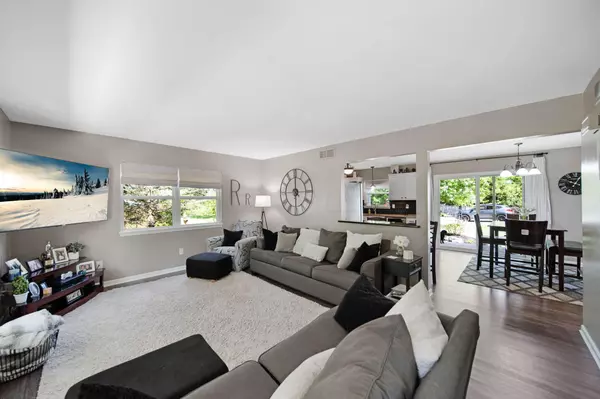$474,330
$449,900
5.4%For more information regarding the value of a property, please contact us for a free consultation.
9250 Westview Drive Powell, OH 43065
4 Beds
2 Baths
1,580 SqFt
Key Details
Sold Price $474,330
Property Type Single Family Home
Sub Type Single Family Freestanding
Listing Status Sold
Purchase Type For Sale
Square Footage 1,580 sqft
Price per Sqft $300
Subdivision Shawnee Hills
MLS Listing ID 224017668
Sold Date 07/02/24
Style Cape Cod/1.5 Story
Bedrooms 4
Full Baths 2
HOA Y/N No
Originating Board Columbus and Central Ohio Regional MLS
Year Built 2002
Annual Tax Amount $6,707
Lot Size 0.360 Acres
Lot Dimensions 0.36
Property Description
Welcome home to this beautiful, Shawnee Hills, cape cod home. This house offers plenty of indoor and outdoor entertaining space. The first floor has a large living room and the kitchen offers granite countertops and stainless steel appliances. there is a nice size first floor bedroom right across the hall from a full bathroom. there is a second bedroom on the first floor that the sellers have used as a sitting room/mud room. The upstairs offers two large bedrooms with a large full bathroom. The full basement has an additional living space with plenty of storage. Having a full front porch makes this home warm and welcoming. The backyard is large with plenty of places to entertain including the pool, pool deck, back porch and the large yard. Don't miss out on this lovely Shawnee Hills Home!
Location
State OH
County Delaware
Community Shawnee Hills
Area 0.36
Direction Please use Waze or current GPS as the Memorial Tournament starts up next week and some roads will be closed.
Rooms
Basement Full
Dining Room No
Interior
Heating Forced Air
Cooling Central
Equipment Yes
Exterior
Exterior Feature Deck
Parking Features Detached Garage
Garage Spaces 2.0
Garage Description 2.0
Pool Above Ground Pool
Total Parking Spaces 2
Garage Yes
Building
Architectural Style Cape Cod/1.5 Story
Schools
High Schools Dublin Csd 2513 Fra Co.
Others
Tax ID 600-341-09-021-000
Read Less
Want to know what your home might be worth? Contact us for a FREE valuation!

Our team is ready to help you sell your home for the highest possible price ASAP





