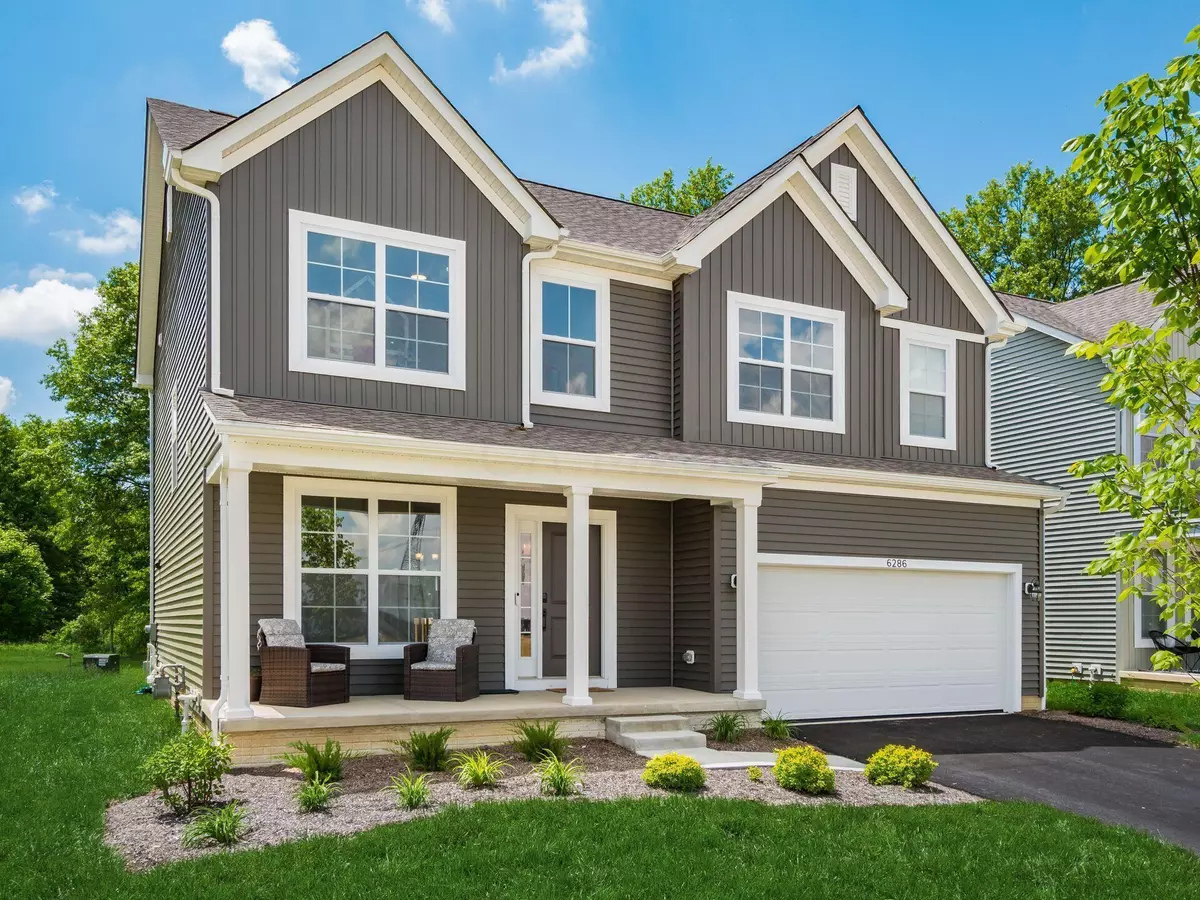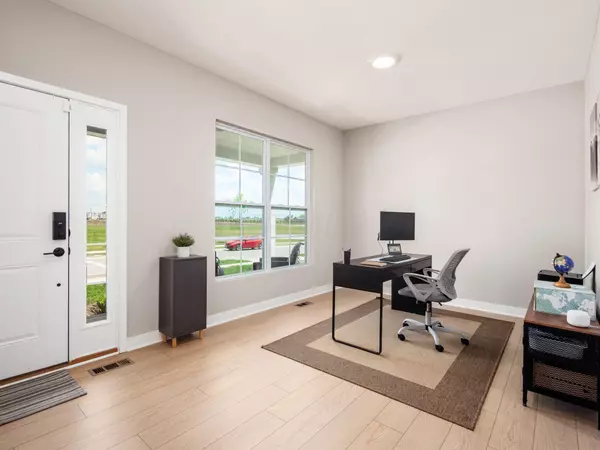$554,900
$564,900
1.8%For more information regarding the value of a property, please contact us for a free consultation.
6286 Boone Drive Powell, OH 43065
4 Beds
2.5 Baths
2,319 SqFt
Key Details
Sold Price $554,900
Property Type Single Family Home
Sub Type Single Family Freestanding
Listing Status Sold
Purchase Type For Sale
Square Footage 2,319 sqft
Price per Sqft $239
Subdivision Liberty Grand
MLS Listing ID 224015502
Sold Date 07/03/24
Style 2 Story
Bedrooms 4
Full Baths 2
HOA Fees $59
HOA Y/N Yes
Originating Board Columbus and Central Ohio Regional MLS
Year Built 2023
Annual Tax Amount $1,667
Lot Size 6,534 Sqft
Lot Dimensions 0.15
Property Description
Do you want a BRAND NEW HOME but don't want to take the time to build it? This GORGEOUS 4 BR, 3 BA M/I HOME is located in the coveted LIBERTY GRAND COMMUNITY in OLENTANGY SCHOOL DISTRICT. It was built in 2023 on one of the most picturesque lots in the neighborhood, backing to woods with a view of the pond and is MOVE IN READY! QUARTZ countertops, SS APPLS, LEVEL 3 electrical package including a 220 V-50 AMP outlet in the garage and a SPACIOUS 2nd FL laundry room are just some of the AMAZING FEATURES this FINDLAY-B FLOOR PLAN has to offer. The HUGE basement with FULL BATH rough-in has been framed and is ready for drywall, too! NEW LANDSCAPING is in so all you have to do is sit on your COVERED FRONT PORCH this summer with a cold drink and watch the grass grow! Is this YOUR NEW HOME?
Location
State OH
County Delaware
Community Liberty Grand
Area 0.15
Rooms
Basement Full
Dining Room No
Interior
Interior Features Dishwasher, Gas Range, Microwave, Refrigerator
Heating Forced Air
Cooling Central
Fireplaces Type One, Gas Log
Equipment Yes
Fireplace Yes
Exterior
Parking Features Attached Garage
Garage Spaces 2.0
Garage Description 2.0
Total Parking Spaces 2
Garage Yes
Building
Architectural Style 2 Story
Schools
High Schools Olentangy Lsd 2104 Del Co.
Others
Tax ID 319-210-29-020-000
Acceptable Financing VA, FHA, Conventional
Listing Terms VA, FHA, Conventional
Read Less
Want to know what your home might be worth? Contact us for a FREE valuation!

Our team is ready to help you sell your home for the highest possible price ASAP





