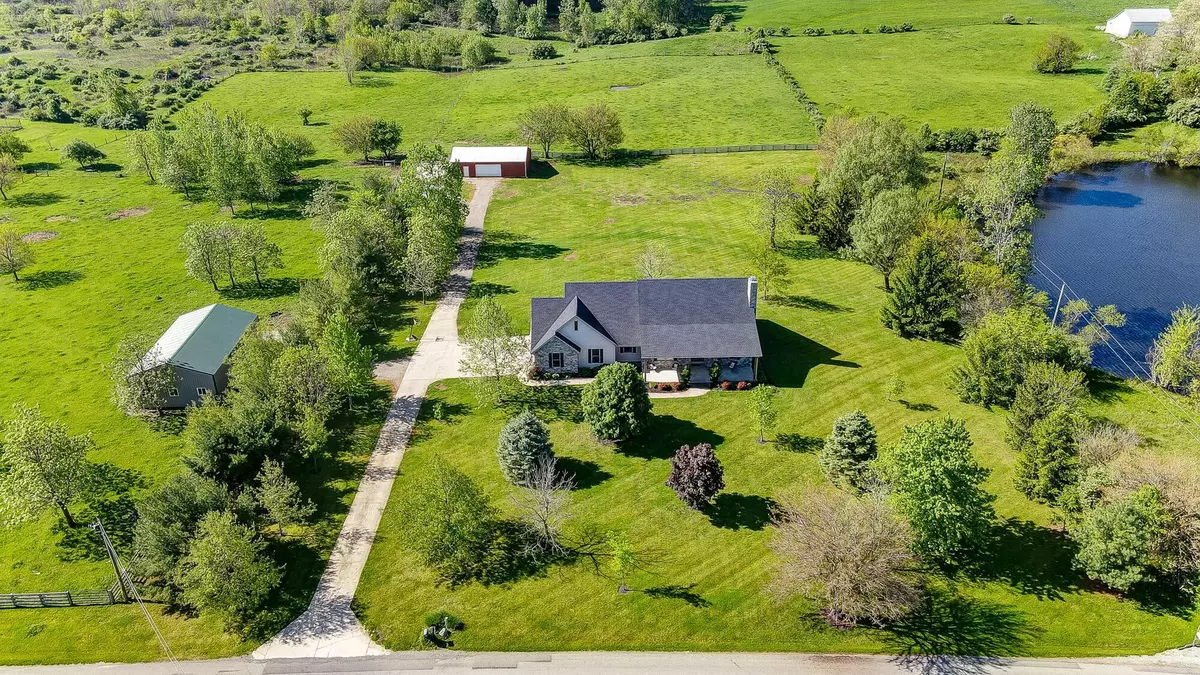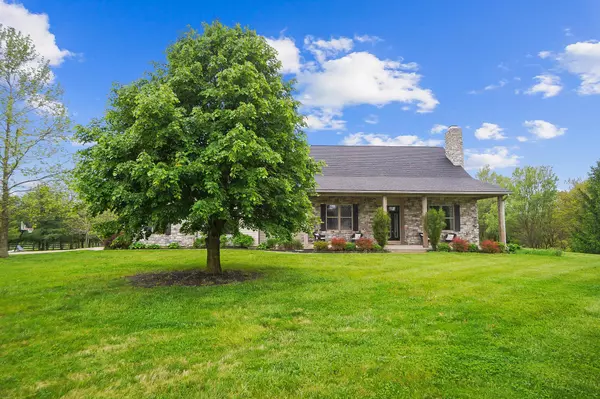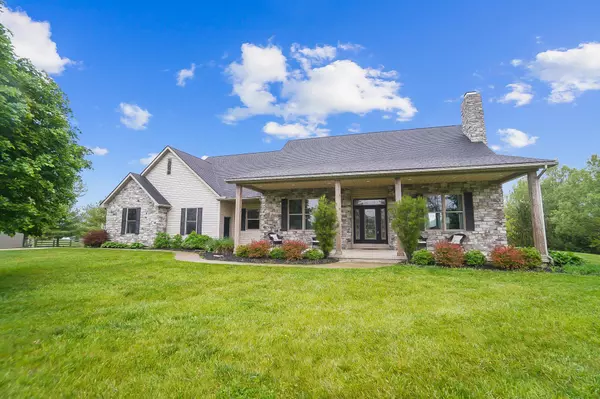$638,000
$649,900
1.8%For more information regarding the value of a property, please contact us for a free consultation.
7405 Long Pond Road Cable, OH 43009
4 Beds
3 Baths
1,890 SqFt
Key Details
Sold Price $638,000
Property Type Single Family Home
Sub Type Single Family Freestanding
Listing Status Sold
Purchase Type For Sale
Square Footage 1,890 sqft
Price per Sqft $337
MLS Listing ID 224014509
Sold Date 06/28/24
Style 1 Story
Bedrooms 4
Full Baths 3
HOA Y/N No
Originating Board Columbus and Central Ohio Regional MLS
Year Built 2004
Annual Tax Amount $5,926
Lot Size 10.020 Acres
Lot Dimensions 10.02
Property Description
The views from the rear deck of this country home are breathtaking including the neighboring pond. This custom-built ranch on 10.02 acres features a stone front & covered porch, perfect for relaxing on summer afternoons. The foyer welcomes you into the great room with stone fireplace, hardwood floors & cathedral ceiling. The kitchen includes dining area, opens to deck and has custom oak cabinets, center island with cooktop, granite countertops and a new wall oven/microwave. The luxurious owners' suite with tray ceiling, private bath, laundry area and spacious walk-in closet, is a dream. The main floor features 2 additional bedrooms with ample closets. The finished lower level adds @1,087sf incl. family room w/bar, bonus rm, 4th bedroom and full bath. Two large pole barns & fenced pasture.
Location
State OH
County Champaign
Area 10.02
Rooms
Basement Full
Dining Room No
Interior
Interior Features Dishwasher, Electric Water Heater, Gas Range, Microwave, Refrigerator
Heating Geothermal, Heat Pump
Cooling Central
Fireplaces Type One, Gas Log
Equipment Yes
Fireplace Yes
Exterior
Exterior Feature Deck, Waste Tr/Sys, Well
Parking Features Attached Garage, Opener, Side Load
Garage Spaces 3.0
Garage Description 3.0
Total Parking Spaces 3
Garage Yes
Building
Architectural Style 1 Story
Schools
High Schools Mechanicsburg Evsd 1102 Cha Co.
Others
Tax ID J35-10-00-42-00-019-01
Acceptable Financing VA, FHA, Conventional
Listing Terms VA, FHA, Conventional
Read Less
Want to know what your home might be worth? Contact us for a FREE valuation!

Our team is ready to help you sell your home for the highest possible price ASAP





