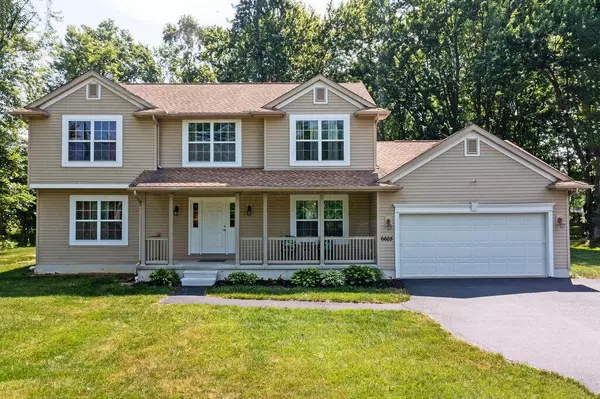$485,000
$499,000
2.8%For more information regarding the value of a property, please contact us for a free consultation.
6605 Harlem Road Westerville, OH 43082
5 Beds
3.5 Baths
2,162 SqFt
Key Details
Sold Price $485,000
Property Type Single Family Home
Sub Type Single Family Freestanding
Listing Status Sold
Purchase Type For Sale
Square Footage 2,162 sqft
Price per Sqft $224
Subdivision In The Country On .87 Acre Lot
MLS Listing ID 224015661
Sold Date 06/28/24
Style 2 Story
Bedrooms 5
Full Baths 3
HOA Y/N No
Originating Board Columbus and Central Ohio Regional MLS
Year Built 2008
Annual Tax Amount $5,514
Lot Size 0.870 Acres
Lot Dimensions 0.87
Property Description
Location, location, location! You will love this home in southern Delaware County within 15 mins to Intel, minutes to Rocky Fork Park, Hoover Dam for all water sports/hiking & easy access to Westerville, New Albany, 161 by-pass, Easton, Airport & Polaris. Built in 2008, this home offers 4-5 bedrooms, 3.5 baths + on just under 1 acre of land. Expansive back yard! Newly fin. LL with egress! Updates: capped crawl space, painted inside trim/baseboard & walls 2020, kitchen appliances new 2021, bathrooms remodeled, wood flooring new & basement finished in 2023. Glass block windows in LL. AEP, Delco Water, Spectrum. Paved driveway with space for 6 cars in the driveway! Gas at the road for future owner. See agent to agent remarks & be sure to look at all docs attached to MLS
Location
State OH
County Delaware
Community In The Country On .87 Acre Lot
Area 0.87
Direction from Westerville, take County Line Rd E /call Smothers Rd when you cross over Hoover Dam) across Hoover Dam about 1 mile to round about, left on Harlem Rd, house is on the right about 1 mile.
Rooms
Basement Egress Window(s), Full
Dining Room Yes
Interior
Interior Features Dishwasher, Electric Dryer Hookup, Electric Range, Electric Water Heater, Garden/Soak Tub, Microwave, Refrigerator
Heating Electric, Heat Pump
Cooling Central
Equipment Yes
Exterior
Exterior Feature Waste Tr/Sys
Parking Features Attached Garage, Opener
Garage Spaces 2.0
Garage Description 2.0
Total Parking Spaces 2
Garage Yes
Building
Architectural Style 2 Story
Schools
High Schools Big Walnut Lsd 2101 Del Co.
Others
Tax ID 316-330-01-140-000
Acceptable Financing VA, FHA, Conventional
Listing Terms VA, FHA, Conventional
Read Less
Want to know what your home might be worth? Contact us for a FREE valuation!

Our team is ready to help you sell your home for the highest possible price ASAP





