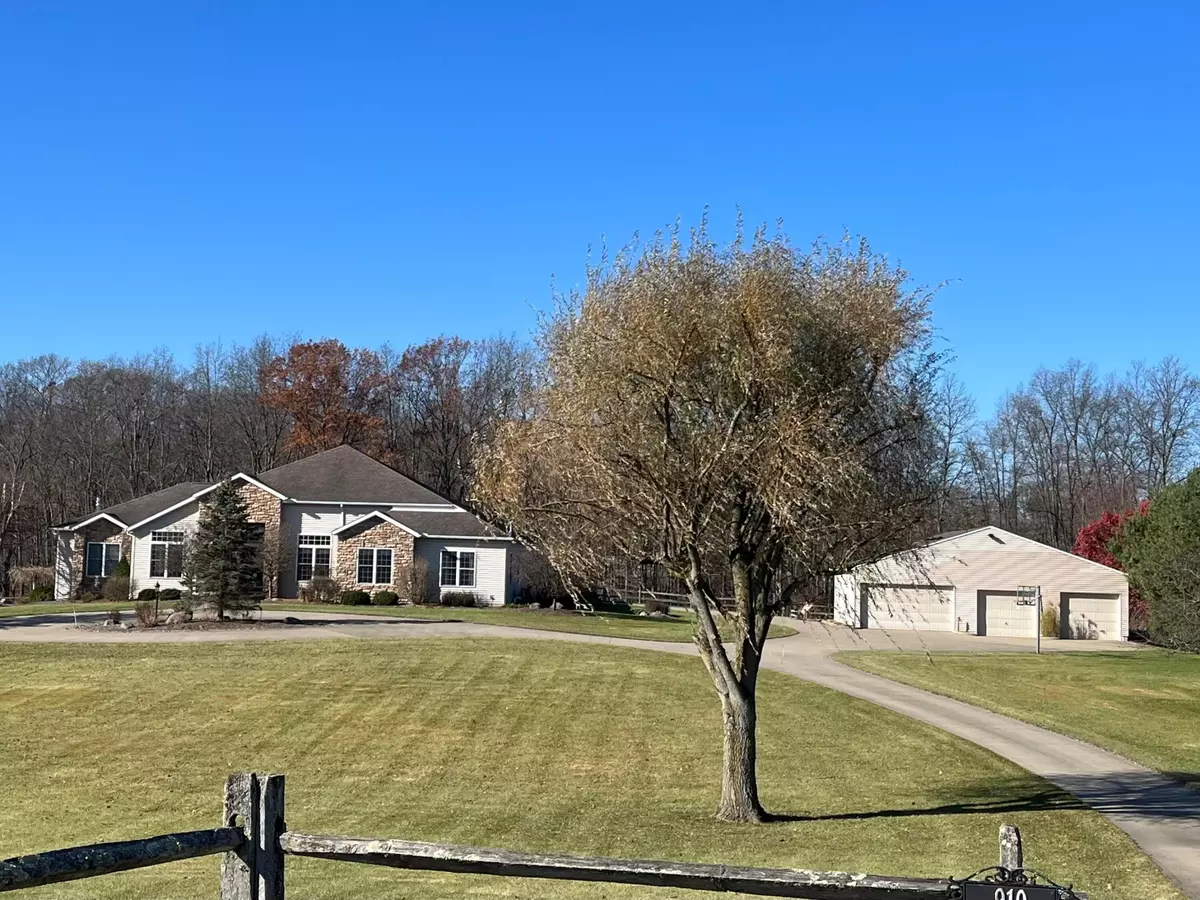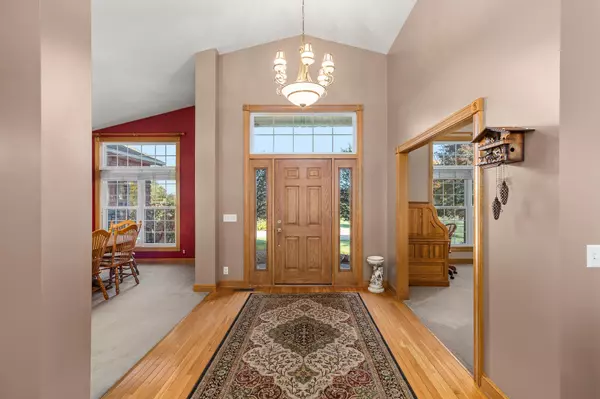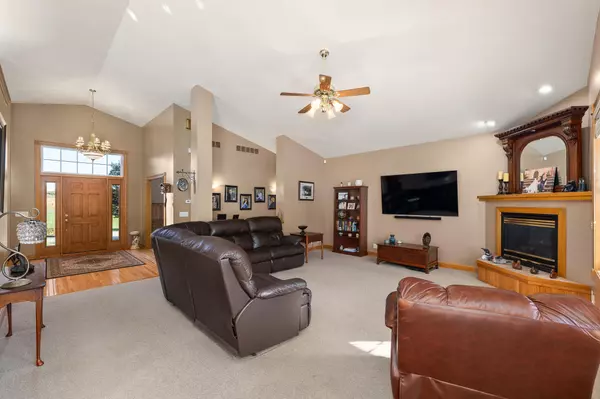$665,000
$695,000
4.3%For more information regarding the value of a property, please contact us for a free consultation.
910 Bowers Road Mansfield, OH 44903
5 Beds
3 Baths
2,975 SqFt
Key Details
Sold Price $665,000
Property Type Single Family Home
Sub Type Single Family Freestanding
Listing Status Sold
Purchase Type For Sale
Square Footage 2,975 sqft
Price per Sqft $223
MLS Listing ID 223036525
Sold Date 06/27/24
Style 1 Story
Bedrooms 5
Full Baths 2
HOA Y/N No
Originating Board Columbus and Central Ohio Regional MLS
Year Built 2000
Annual Tax Amount $7,868
Lot Size 6.060 Acres
Lot Dimensions 6.06
Property Description
Discover a ranch oasis just 50 minutes from Columbus's Gemini Interchange. This spacious home features a gas fireplace, breakfast nook, dining room, and sitting room. With four bedrooms, including a luxurious owner's suite, enjoy single-floor living and sunsets on the covered deck. The finished basement boasts a bedroom, office, and a custom bar with French doors to the backyard. Situated on 6.06 acres with a secure backyard, woods, and a creek, it's perfect for families and pets. The attached three-car garage and a detached 1700 sqft garage with water and electricity provide ample space for cars, boats, and a workshop. This oasis blends comfort and functionality, offering a peaceful retreat for those seeking accessibility and luxury. 14 month Home Warranty included.
Location
State OH
County Richland
Area 6.06
Direction Millsboro Rd. west of Lexington Ontario Rd. to Bowers Rd.
Rooms
Basement Full, Walkout
Dining Room Yes
Interior
Interior Features Dishwasher, Electric Range, Gas Water Heater, Microwave, Refrigerator
Heating Forced Air, Propane
Cooling Central
Fireplaces Type Two, Gas Log
Equipment Yes
Fireplace Yes
Exterior
Exterior Feature Additional Building, Well
Parking Features Attached Garage, Detached Garage
Garage Spaces 7.0
Garage Description 7.0
Total Parking Spaces 7
Garage Yes
Building
Lot Description Fenced Pasture
Architectural Style 1 Story
Schools
High Schools Ontario Lsd 7009 Ric Co.
Others
Tax ID 037-28-046-10-013
Acceptable Financing Conventional
Listing Terms Conventional
Read Less
Want to know what your home might be worth? Contact us for a FREE valuation!

Our team is ready to help you sell your home for the highest possible price ASAP





