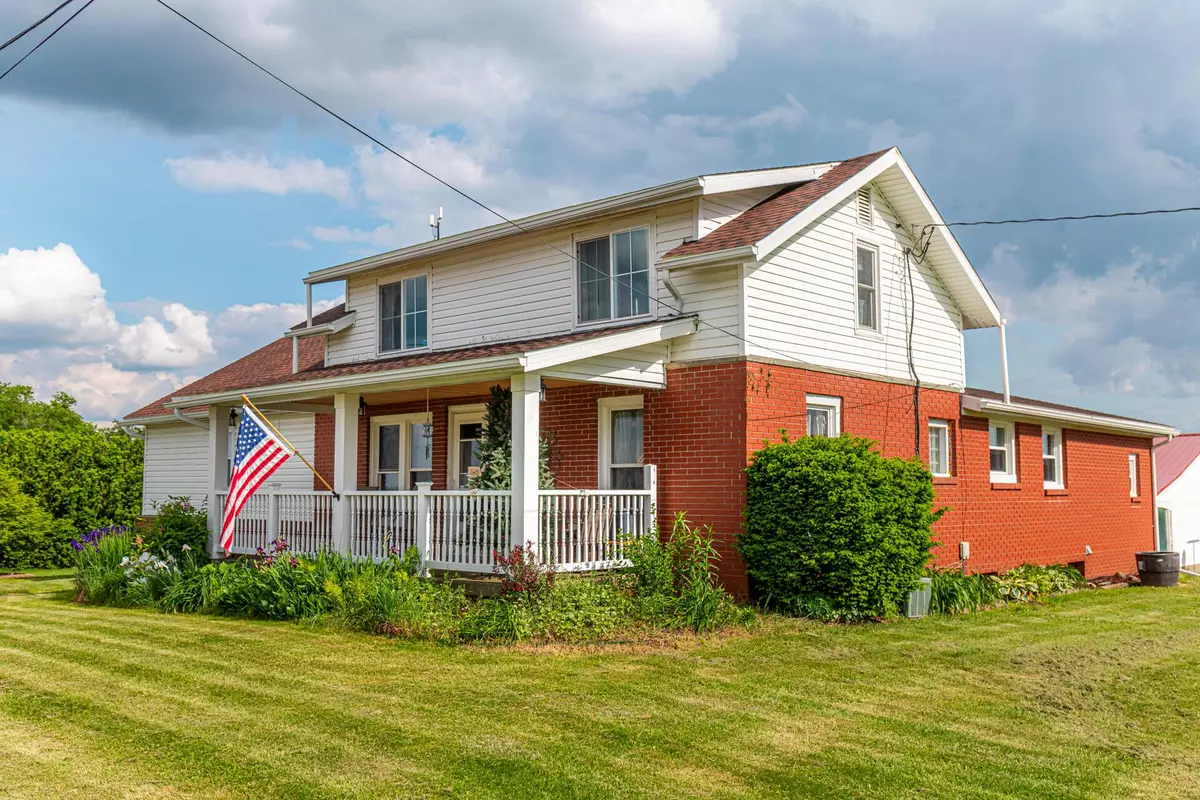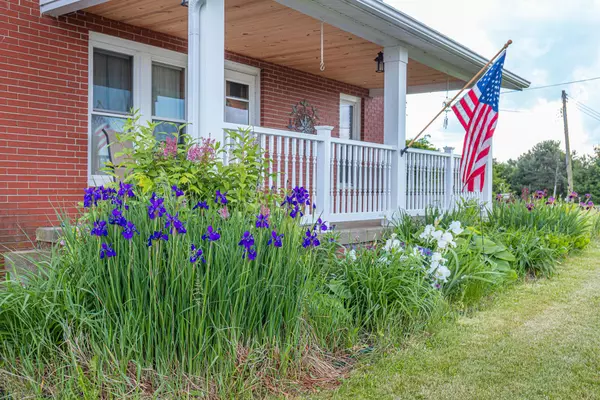$351,000
$337,500
4.0%For more information regarding the value of a property, please contact us for a free consultation.
8000 Green Valley Road Mount Vernon, OH 43050
4 Beds
2 Baths
1,964 SqFt
Key Details
Sold Price $351,000
Property Type Single Family Home
Sub Type Single Family Freestanding
Listing Status Sold
Purchase Type For Sale
Square Footage 1,964 sqft
Price per Sqft $178
MLS Listing ID 224015987
Sold Date 06/25/24
Style 2 Story
Bedrooms 4
Full Baths 2
HOA Y/N No
Originating Board Columbus and Central Ohio Regional MLS
Year Built 1936
Annual Tax Amount $3,173
Lot Size 7.000 Acres
Lot Dimensions 7.0
Property Description
If you are dreaming of living in the country, then this is the place for you! This INCREDIBLE property sits on just over 7 COUNTRY ACRES with a lovely 2-story 4 bedroom, 2 bath home, a heated 2-car garage w/electric & covered patio, plus a horse barn w/4 stalls, tack room, feed room, & 30/50 amp service! The main floor primary bedroom suite comes complete with a walk-in closet & full ensuite bathroom. You'll love the bright, fully applianced eat-kitchen, main floor laundry, and bonus room that leads you to the lighted rear Trex deck, fire pit, & soothing water feature! The home features a new roof (2023) & a metal roof on the garage and barn (2022). Part of the land is pasture (near the horse barn) & part is a producing hay field. Schedule your showing today to see this amazing property!
Location
State OH
County Knox
Area 7.0
Rooms
Basement Crawl, Full
Dining Room No
Interior
Interior Features Dishwasher, Electric Range, Electric Water Heater, Microwave, Refrigerator
Heating Forced Air, Propane
Cooling Central
Equipment Yes
Exterior
Exterior Feature Additional Building, Deck, Patio, Well
Parking Features Detached Garage, Opener
Garage Spaces 2.0
Garage Description 2.0
Total Parking Spaces 2
Garage Yes
Building
Architectural Style 2 Story
Schools
High Schools Fredericktown Lsd 4204 Kno Co.
Others
Tax ID 64-00365.004
Acceptable Financing Other, Conventional
Listing Terms Other, Conventional
Read Less
Want to know what your home might be worth? Contact us for a FREE valuation!

Our team is ready to help you sell your home for the highest possible price ASAP





