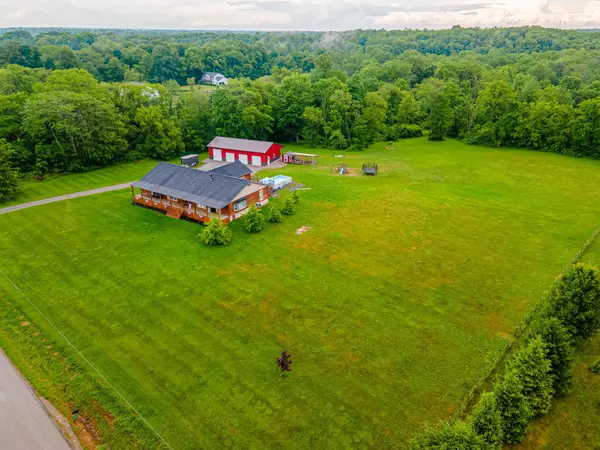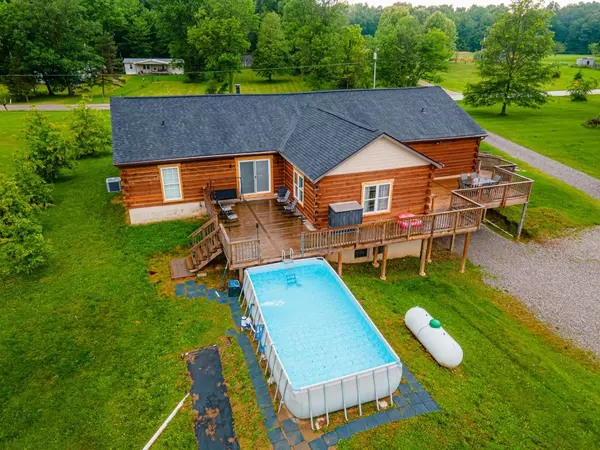$492,000
$489,900
0.4%For more information regarding the value of a property, please contact us for a free consultation.
2669 County Road 26 Marengo, OH 43334
5 Beds
2 Baths
2,932 SqFt
Key Details
Sold Price $492,000
Property Type Single Family Home
Sub Type Single Family Freestanding
Listing Status Sold
Purchase Type For Sale
Square Footage 2,932 sqft
Price per Sqft $167
MLS Listing ID 224017534
Sold Date 06/24/24
Style 1 Story
Bedrooms 5
Full Baths 2
HOA Y/N No
Originating Board Columbus and Central Ohio Regional MLS
Year Built 2001
Annual Tax Amount $4,723
Lot Size 5.130 Acres
Lot Dimensions 5.13
Property Description
Rustic & modern blend perfectly in this spacious log cabin ranch home. Situated on over 5 country acres w/ woods, your outdoor activities can be endless. 30x56 pole barn (2022) w/ 10x56 lean-to offers 4 garage door bays, concrete, water & electric. Perfect for mini farm or hobbyist. Cute chicken coop, above ground pool, & firepit. Enjoy the view on your wrap-around rear deck. Amazing updates thru-out the entire home. Open living space makes entertaining easy. Kitchen w/ loads of cabinets, SS appliances, breakfast bar. Bonus room off living room area w/ walk out to deck. All bedrooms are large, especially the primary w/ updated en suite. Loft provides great space for play area or storage. Full basement w/ 9 ft ceilings-easy to finish. Bonus room plus garage area. So much to offer! See A2A
Location
State OH
County Morrow
Area 5.13
Direction Located between TR 232 and CR 25
Rooms
Basement Full, Walkout
Dining Room No
Interior
Interior Features Dishwasher, Gas Range, Microwave, Refrigerator
Heating Forced Air, Propane
Cooling Central
Fireplaces Type One, Log Woodburning
Equipment Yes
Fireplace Yes
Exterior
Exterior Feature Balcony, Deck
Parking Features Attached Garage, Detached Garage, Opener
Garage Spaces 5.0
Garage Description 5.0
Pool Above Ground Pool
Total Parking Spaces 5
Garage Yes
Building
Lot Description Wooded
Architectural Style 1 Story
Schools
High Schools Highland Lsd 5902 Mor Co.
Others
Tax ID H22-0010020014
Acceptable Financing VA, FHA, Conventional
Listing Terms VA, FHA, Conventional
Read Less
Want to know what your home might be worth? Contact us for a FREE valuation!

Our team is ready to help you sell your home for the highest possible price ASAP





