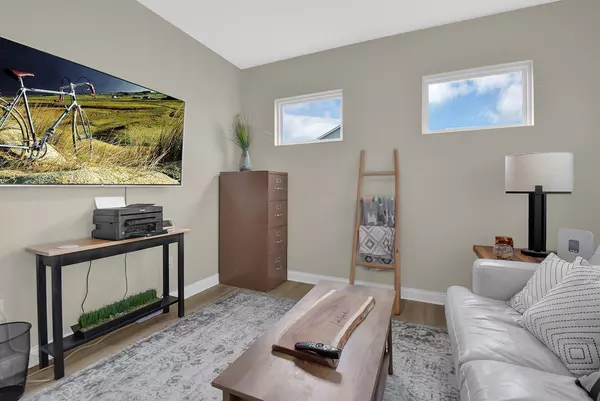$586,000
$585,900
For more information regarding the value of a property, please contact us for a free consultation.
3619 Crimson Stone Drive Powell, OH 43065
3 Beds
2.5 Baths
2,656 SqFt
Key Details
Sold Price $586,000
Property Type Single Family Home
Sub Type Single Family Freestanding
Listing Status Sold
Purchase Type For Sale
Square Footage 2,656 sqft
Price per Sqft $220
Subdivision Woodcrest Crossing
MLS Listing ID 224011212
Sold Date 06/21/24
Style 2 Story
Bedrooms 3
Full Baths 2
HOA Fees $41
HOA Y/N Yes
Originating Board Columbus and Central Ohio Regional MLS
Year Built 2022
Annual Tax Amount $11,674
Lot Size 9,583 Sqft
Lot Dimensions 0.22
Property Description
Over 2600 sq ft - MI Madison -Woodcrest Crossing w/ community private pool & pickelball courts & overlooks parklike acres with no homes behind. Olentangy Schools 1st floor flex room for office , open concept floor plan. Custom fireplace/entertainment enter w/72'' fireplace in the great room with walls of windows, center island kitchen w/ walk in pantry& upgraded SS appliances inc gas double oven & sun-filled gathering room. Spacious 2nd floor primary suite w/ deluxe bath &walk in closet. 2nd floor loft for play /rec room. All bedrooms spacious w/ abundance of closet space for storage. Seller added more than $100,000 MI options& $26,000 after build that you won't find in a new home today .Relax on your patio or long stretch of front porch. Welcome to a place you can be proud to call home
Location
State OH
County Delaware
Community Woodcrest Crossing
Area 0.22
Rooms
Basement Full
Dining Room Yes
Interior
Interior Features Dishwasher, Gas Range, Microwave, Refrigerator
Cooling Central
Fireplaces Type One
Equipment Yes
Fireplace Yes
Exterior
Exterior Feature Patio
Parking Features Attached Garage, Opener
Garage Spaces 2.0
Garage Description 2.0
Total Parking Spaces 2
Garage Yes
Building
Architectural Style 2 Story
Schools
High Schools Olentangy Lsd 2104 Del Co.
Others
Tax ID 419-330-27-016-000
Read Less
Want to know what your home might be worth? Contact us for a FREE valuation!

Our team is ready to help you sell your home for the highest possible price ASAP





