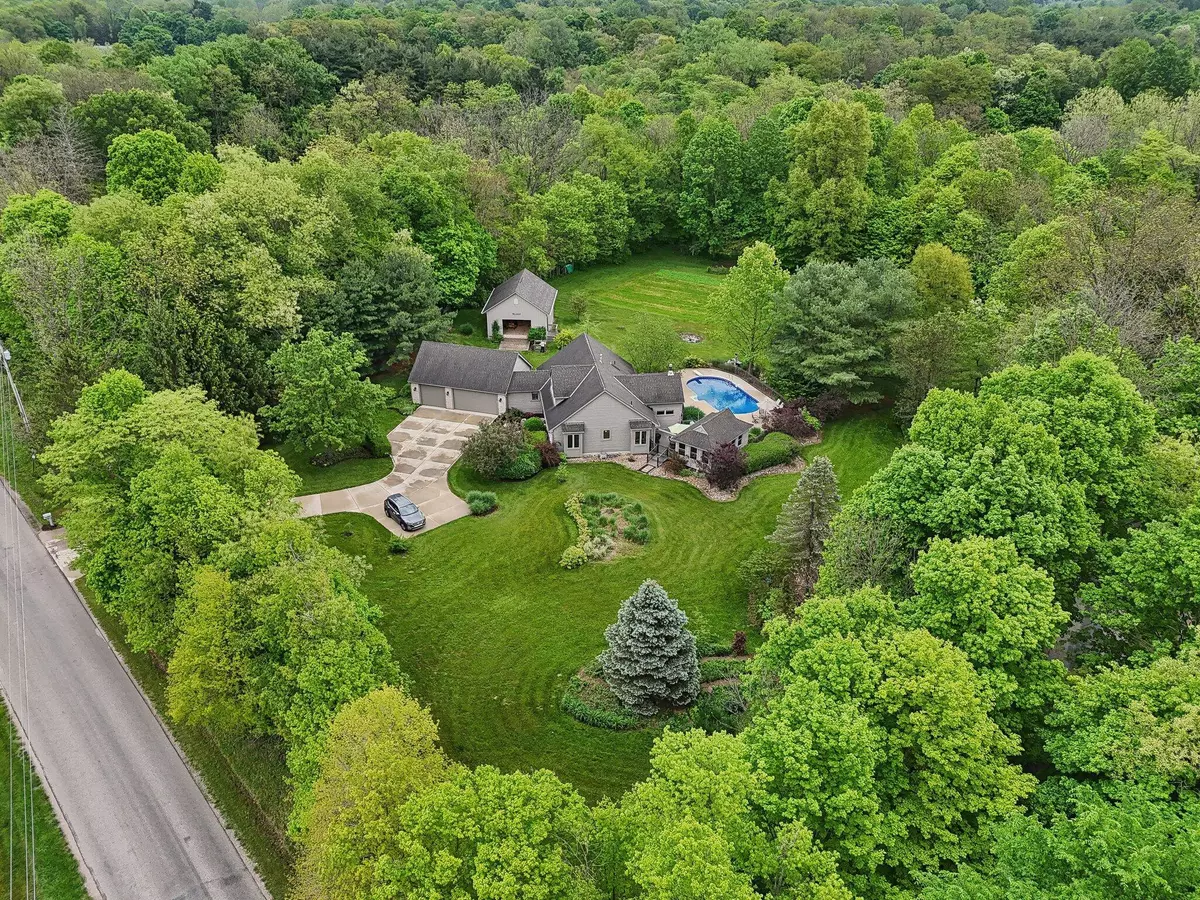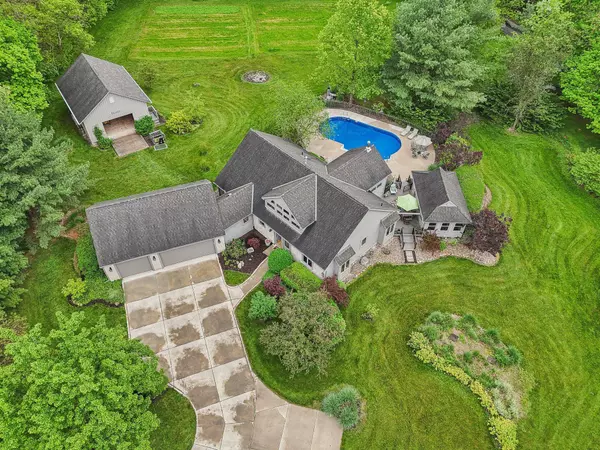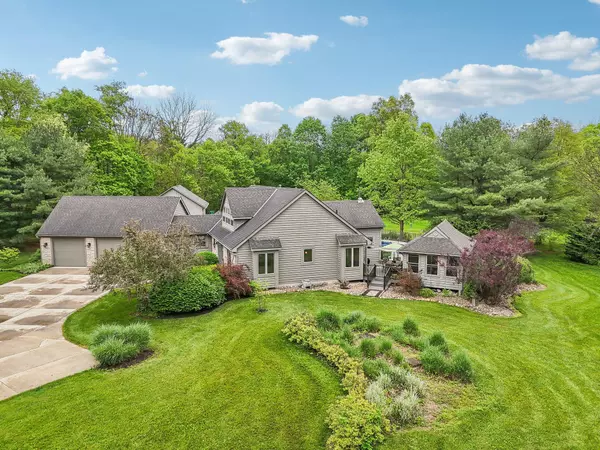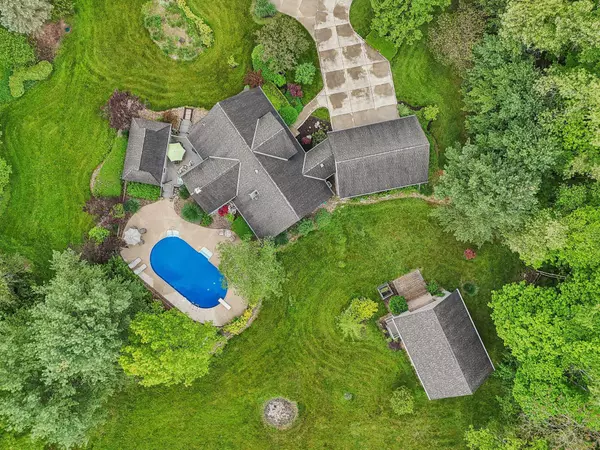$600,000
$513,690
16.8%For more information regarding the value of a property, please contact us for a free consultation.
1089 Co Rd 24 Marengo, OH 43334
3 Beds
2 Baths
2,055 SqFt
Key Details
Sold Price $600,000
Property Type Single Family Home
Sub Type Single Family Freestanding
Listing Status Sold
Purchase Type For Sale
Square Footage 2,055 sqft
Price per Sqft $291
Subdivision Royal Acres
MLS Listing ID 224015282
Sold Date 06/21/24
Style 1 Story
Bedrooms 3
Full Baths 2
HOA Y/N No
Originating Board Columbus and Central Ohio Regional MLS
Year Built 1996
Annual Tax Amount $5,364
Lot Size 3.150 Acres
Lot Dimensions 3.15
Property Description
This custom ranch home sits majestically on a beautiful 3-acre wooded lot, offering tranquility and natural beauty at every turn. The property boasts a wealth of amenities, incl a 3-car garage, & 32 x 24 outbuilding, providing ample space for hobbyists, outdoor enthusiasts, & gardeners alike.
The centerpiece of this property is the saltwater pool & pool house, creating a breathtaking backyard oasis where you can relax amidst the lush greenery & serene surroundings. Inside the home, you'll find modern updates incl an updated kitchen & updated bathroom showers while a cozy living room with a wood-burning stove offers the perfect spot to unwind after a long day. With its combination of natural beauty, amenities, & modern comfort there's something for everyone to enjoy here. Welcome Home!
Location
State OH
County Morrow
Community Royal Acres
Area 3.15
Direction From Kilbourne (Rte 521) N on Old State. From I-71. W on Rte 229 to S on Co Rd 24 ( aka Worthington New Haven Rd )
Rooms
Basement Full
Dining Room No
Interior
Interior Features Dishwasher, Electric Range, Microwave, Refrigerator
Heating Heat Pump, Propane
Cooling Central
Fireplaces Type Woodburning Stove
Equipment Yes
Fireplace Yes
Exterior
Exterior Feature Additional Building, Deck, Invisible Fence, Screen Porch
Parking Features Attached Garage
Garage Spaces 5.0
Garage Description 5.0
Pool Inground Pool
Total Parking Spaces 5
Garage Yes
Building
Lot Description Wooded
Architectural Style 1 Story
Schools
High Schools Buckeye Valley Lsd 2102 Del Co.
Others
Tax ID M33-0010010704
Acceptable Financing VA, USDA, FHA, Conventional
Listing Terms VA, USDA, FHA, Conventional
Read Less
Want to know what your home might be worth? Contact us for a FREE valuation!

Our team is ready to help you sell your home for the highest possible price ASAP





