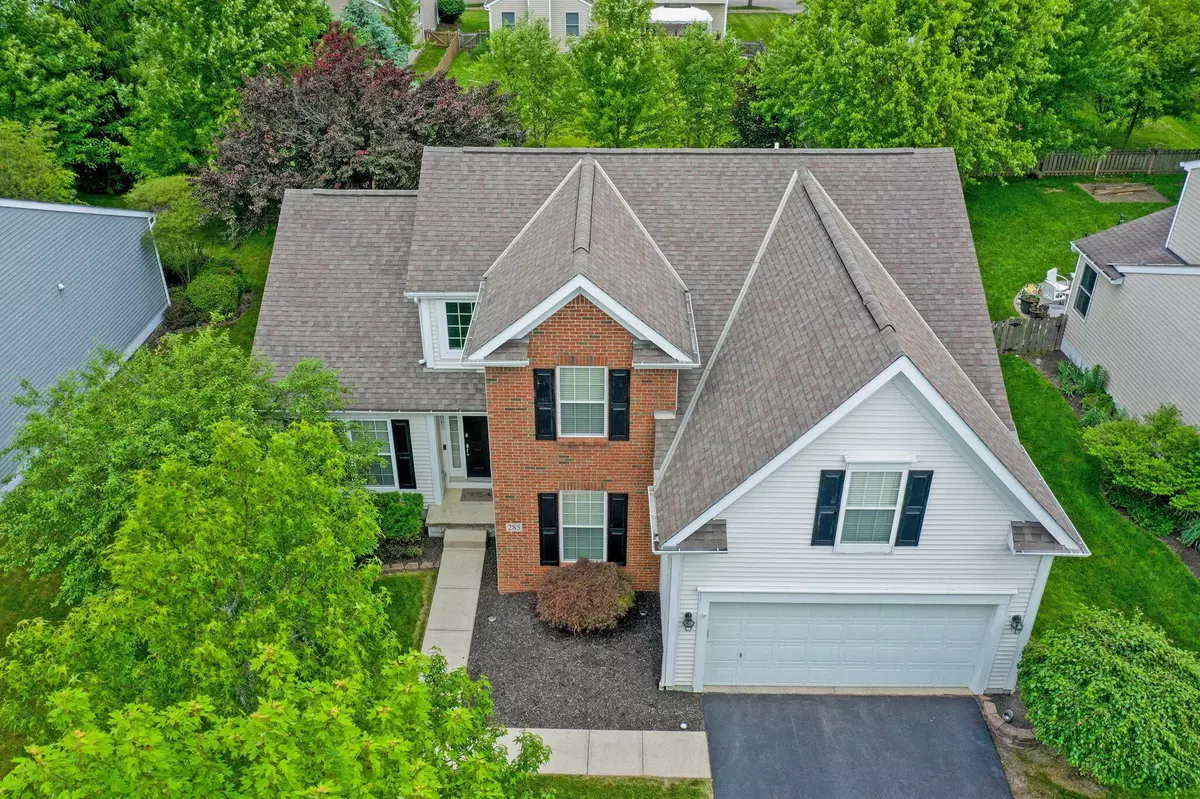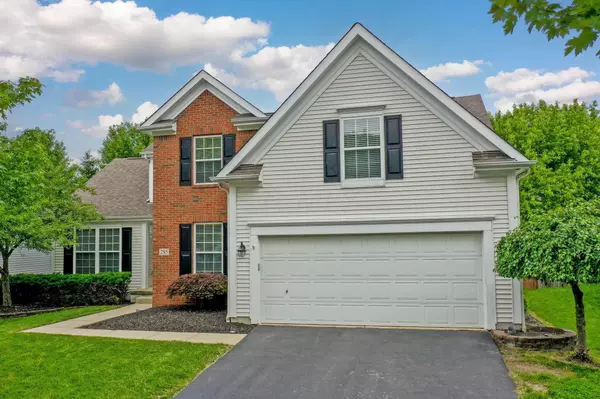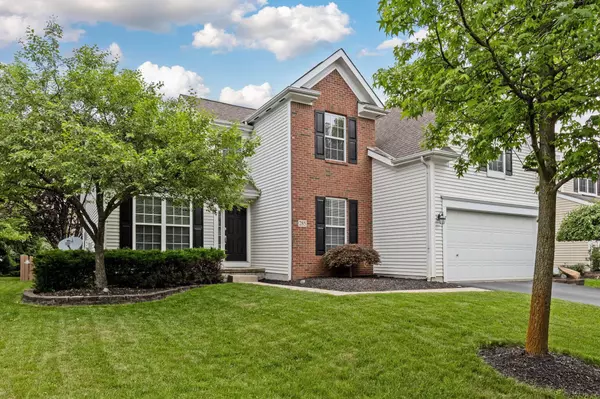$470,000
$470,000
For more information regarding the value of a property, please contact us for a free consultation.
285 Vista Ridge Drive Delaware, OH 43015
4 Beds
3.5 Baths
2,323 SqFt
Key Details
Sold Price $470,000
Property Type Single Family Home
Sub Type Single Family Freestanding
Listing Status Sold
Purchase Type For Sale
Square Footage 2,323 sqft
Price per Sqft $202
Subdivision Cheshire Crossing
MLS Listing ID 224016627
Sold Date 06/18/24
Style 2 Story
Bedrooms 4
Full Baths 3
HOA Y/N Yes
Originating Board Columbus and Central Ohio Regional MLS
Year Built 2005
Annual Tax Amount $7,307
Lot Size 8,712 Sqft
Lot Dimensions 0.2
Property Description
Amazing first floor primary bedroom suite home in highly sought after Olentangy Schools & nestled into Cheshire Crossing neighborhood! Community Park within walking distance. Both Delaware Golf Course & Glenross Golf Course are just a few minutes away! Close to shopping & major transportation routes! Hardwood floors, 2 story entry & great rm w/fireplace open to kitchen w/ granite tops, SS appliance, & 42'' cabinets! Huge bonus room/bedroom upstairs. Windows Galore! Finished LL includes rec room & full bath! Lower level has an extra 625 sq ft! 3.5 baths! New garage key pad! Park within walking distance & convenient to all shopping & restaurants! Solar Panels are in place & are a savings to the owner! Details in docs section. Please see Agent to Agent Remarks & all docs attached to MLS
Location
State OH
County Delaware
Community Cheshire Crossing
Area 0.2
Direction N. of Route 23, right on Cheshire Rd, at stop sign stay to the right going into Cheshire Crossing, at 2nd st. on left onto Cherry Leaf Rd. Quick right onto Vista Ridge Dr., house is on left.
Rooms
Basement Crawl, Partial
Dining Room Yes
Interior
Interior Features Whirlpool/Tub, Gas Range, Microwave, Refrigerator
Heating Forced Air
Cooling Central
Fireplaces Type One, Gas Log
Equipment Yes
Fireplace Yes
Exterior
Exterior Feature Deck
Parking Features Attached Garage, Opener
Garage Spaces 2.0
Garage Description 2.0
Total Parking Spaces 2
Garage Yes
Building
Architectural Style 2 Story
Schools
High Schools Olentangy Lsd 2104 Del Co.
Others
Tax ID 419-410-15-028-000
Acceptable Financing VA, FHA, Conventional
Listing Terms VA, FHA, Conventional
Read Less
Want to know what your home might be worth? Contact us for a FREE valuation!

Our team is ready to help you sell your home for the highest possible price ASAP





