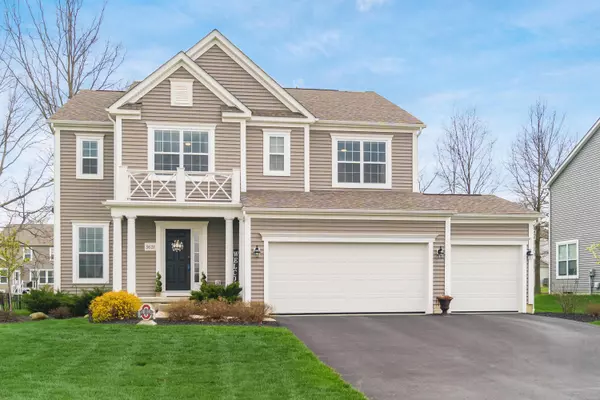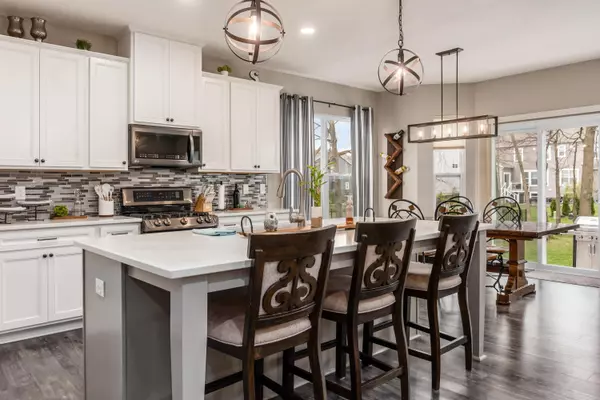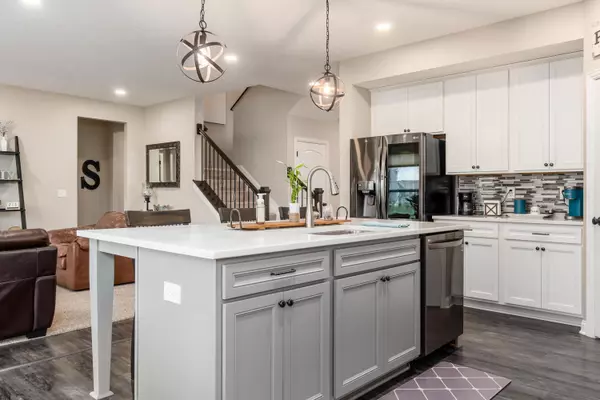$615,000
$627,000
1.9%For more information regarding the value of a property, please contact us for a free consultation.
3631 Whispering Pines Loop Delaware, OH 43015
4 Beds
2.5 Baths
2,958 SqFt
Key Details
Sold Price $615,000
Property Type Single Family Home
Sub Type Single Family Freestanding
Listing Status Sold
Purchase Type For Sale
Square Footage 2,958 sqft
Price per Sqft $207
Subdivision The Pines At Berlin Station
MLS Listing ID 224012381
Sold Date 06/14/24
Style 2 Story
Bedrooms 4
Full Baths 2
HOA Fees $50
HOA Y/N Yes
Originating Board Columbus and Central Ohio Regional MLS
Year Built 2019
Annual Tax Amount $9,634
Lot Size 0.300 Acres
Lot Dimensions 0.3
Property Description
Welcome to this beautiful home, located just a short distance from Berlin High School. This home is full of function living spaces that can be used according to your needs. Upon entry, you'll find a flex room which could be used as a dining room, play room or home office. The gorgeous kitchen features 42 inch soft close cabinets, a glass tile backsplash and stainless steel appliances. The kitchen opens to an eating area and the great room. A 2nd flex room could be used for an office, play room or guest bedroom. The owners suite has a spacious bathroom with 2 sinks and a walk-in closet. The upstairs also has a large loft and a conveniently located laundry room. Additional living space is found in the lower level. Outdoors, enjoy the patio with a pergola, lots of yard space and mature trees
Location
State OH
County Delaware
Community The Pines At Berlin Station
Area 0.3
Rooms
Basement Full
Dining Room Yes
Interior
Interior Features Dishwasher, Electric Dryer Hookup, Electric Water Heater, Gas Range, Humidifier, Microwave, Refrigerator
Heating Forced Air
Cooling Central
Equipment Yes
Exterior
Exterior Feature Patio
Parking Features Attached Garage
Garage Spaces 3.0
Garage Description 3.0
Total Parking Spaces 3
Garage Yes
Building
Architectural Style 2 Story
Schools
High Schools Olentangy Lsd 2104 Del Co.
Others
Tax ID 418-310-22-021-000
Read Less
Want to know what your home might be worth? Contact us for a FREE valuation!

Our team is ready to help you sell your home for the highest possible price ASAP





