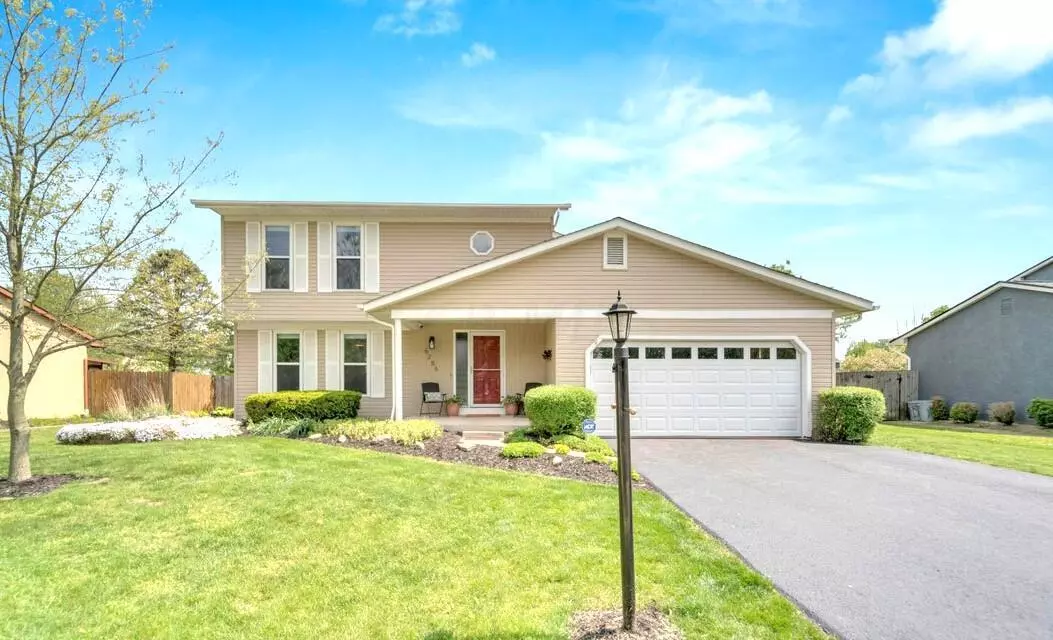$360,000
$360,000
For more information regarding the value of a property, please contact us for a free consultation.
6286 Seneca Way Grove City, OH 43123
3 Beds
2.5 Baths
1,878 SqFt
Key Details
Sold Price $360,000
Property Type Single Family Home
Sub Type Single Family Freestanding
Listing Status Sold
Purchase Type For Sale
Square Footage 1,878 sqft
Price per Sqft $191
Subdivision Indian Trails
MLS Listing ID 224012149
Sold Date 06/13/24
Style 2 Story
Bedrooms 3
Full Baths 2
HOA Y/N No
Originating Board Columbus and Central Ohio Regional MLS
Year Built 1982
Annual Tax Amount $4,682
Lot Size 10,890 Sqft
Lot Dimensions 0.25
Property Description
Welcome Home! Exciting opportunity in desirable Indian Trails with this well maintained 3-bedroom 2.5 bath center hall colonial on a quiet side street! Large covered front porch for lemonade in the summer and tons of outdoor living space in the fenced backyard with multiple patios! Enjoy the wood burning fireplace in the family room that opens to the updated kitchen with Corian countertops and bayed window eating space! Entry level also features formal living and dining rooms (could be a flex space/home office.) New wood floors throughout entry level 2019, new furnace and heat pump 2019, new garage door and opener 2019, new windows 2020, and MUCH more! Close to shopping, dining and entertainment! Buckeye Woods Elementary and Jackson Middle School attendance area.
Location
State OH
County Franklin
Community Indian Trails
Area 0.25
Direction GPS
Rooms
Basement Partial
Dining Room Yes
Interior
Interior Features Dishwasher, Electric Dryer Hookup, Electric Range, Electric Water Heater, Refrigerator
Heating Forced Air, Heat Pump
Cooling Central
Fireplaces Type One, Log Woodburning
Equipment Yes
Fireplace Yes
Exterior
Exterior Feature Fenced Yard, Patio
Parking Features Attached Garage, Opener
Garage Spaces 2.0
Garage Description 2.0
Total Parking Spaces 2
Garage Yes
Building
Architectural Style 2 Story
Schools
High Schools South Western Csd 2511 Fra Co.
Others
Tax ID 040-005862
Acceptable Financing VA, FHA, Conventional
Listing Terms VA, FHA, Conventional
Read Less
Want to know what your home might be worth? Contact us for a FREE valuation!

Our team is ready to help you sell your home for the highest possible price ASAP





