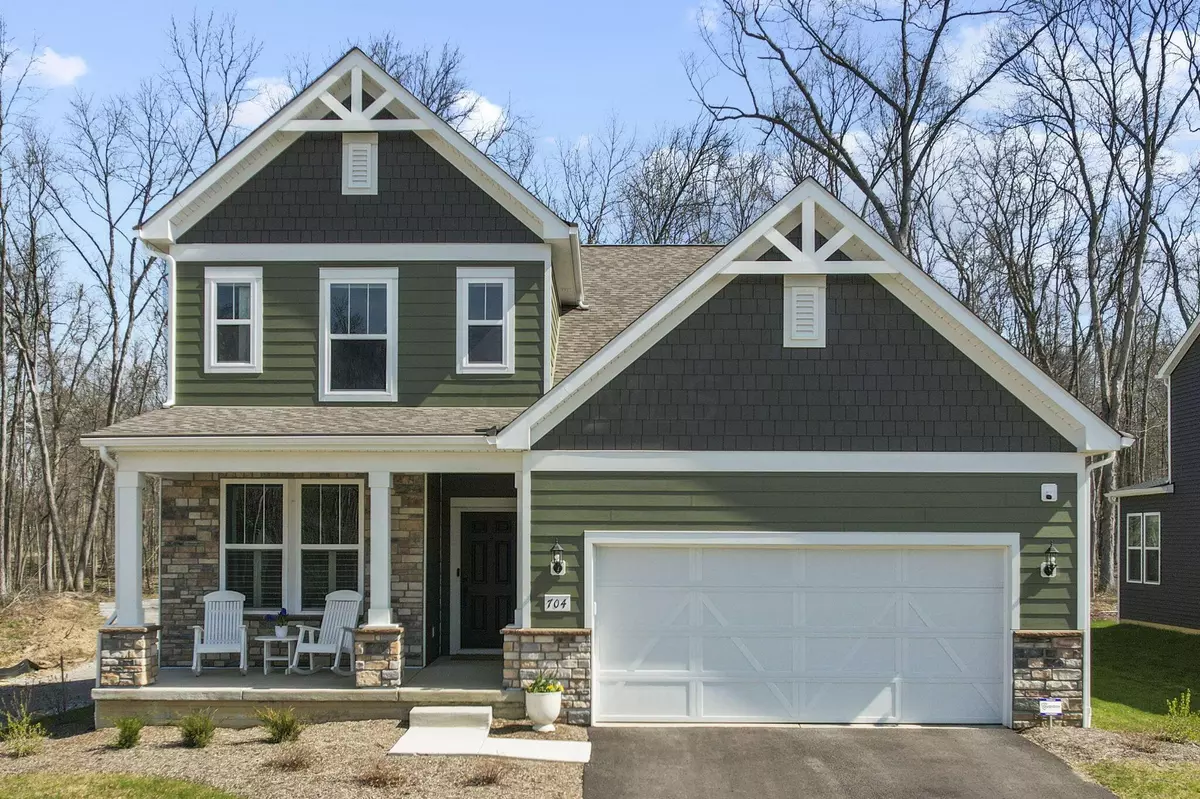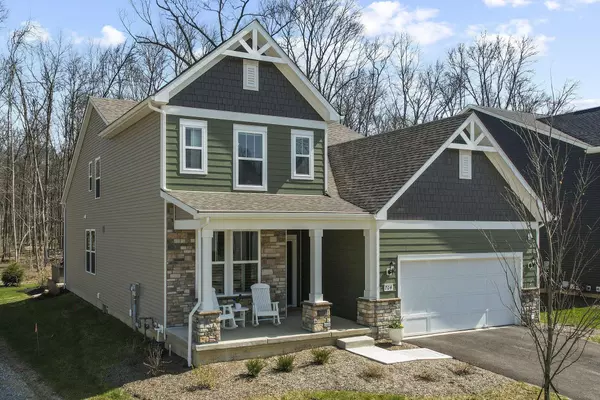$585,000
$619,900
5.6%For more information regarding the value of a property, please contact us for a free consultation.
704 Mill Stone Drive Sunbury, OH 43074
3 Beds
2.5 Baths
2,524 SqFt
Key Details
Sold Price $585,000
Property Type Single Family Home
Sub Type Single Family Freestanding
Listing Status Sold
Purchase Type For Sale
Square Footage 2,524 sqft
Price per Sqft $231
Subdivision Price Ponds
MLS Listing ID 224010514
Sold Date 06/07/24
Style Split - 5 Level\+
Bedrooms 3
Full Baths 2
HOA Fees $100
HOA Y/N Yes
Originating Board Columbus and Central Ohio Regional MLS
Year Built 2023
Lot Size 7,405 Sqft
Lot Dimensions 0.17
Property Description
Why wait to build when you can move right in to this nearly new home with over $100k in options and another $100k in upgrades after building? A few major upgrades to note are: Major kitchen and bathroom upgrades, 9' full basement, 4' gathering extension and 4' garage extension. Custom window treatments, including café shutters, blackout shades in bedrooms and some pleated shades. Large custom hardscape patio featuring an outdoor kitchen and statement fireplace backing to woods and walking trail. Whole house water softener/filtration system, LeafGuard gutter toppers and security system. For an itemized list of all upgrades, contact agent.
Location
State OH
County Delaware
Community Price Ponds
Area 0.17
Direction North on N State Street, Left on S Galena Rd, Right on Cheshire Rd, Right on Mill Stone Dr
Rooms
Basement Full
Dining Room No
Interior
Interior Features Central Vac, Dishwasher, Gas Range, Microwave, Refrigerator, Security System, Water Filtration System
Heating Forced Air
Cooling Central
Equipment Yes
Exterior
Exterior Feature Patio
Parking Features Attached Garage
Garage Spaces 2.0
Garage Description 2.0
Total Parking Spaces 2
Garage Yes
Building
Lot Description Wooded
Architectural Style Split - 5 Level\+
Schools
High Schools Big Walnut Lsd 2101 Del Co.
Others
Tax ID 417-420-06-026-000
Acceptable Financing VA, Conventional
Listing Terms VA, Conventional
Read Less
Want to know what your home might be worth? Contact us for a FREE valuation!

Our team is ready to help you sell your home for the highest possible price ASAP





