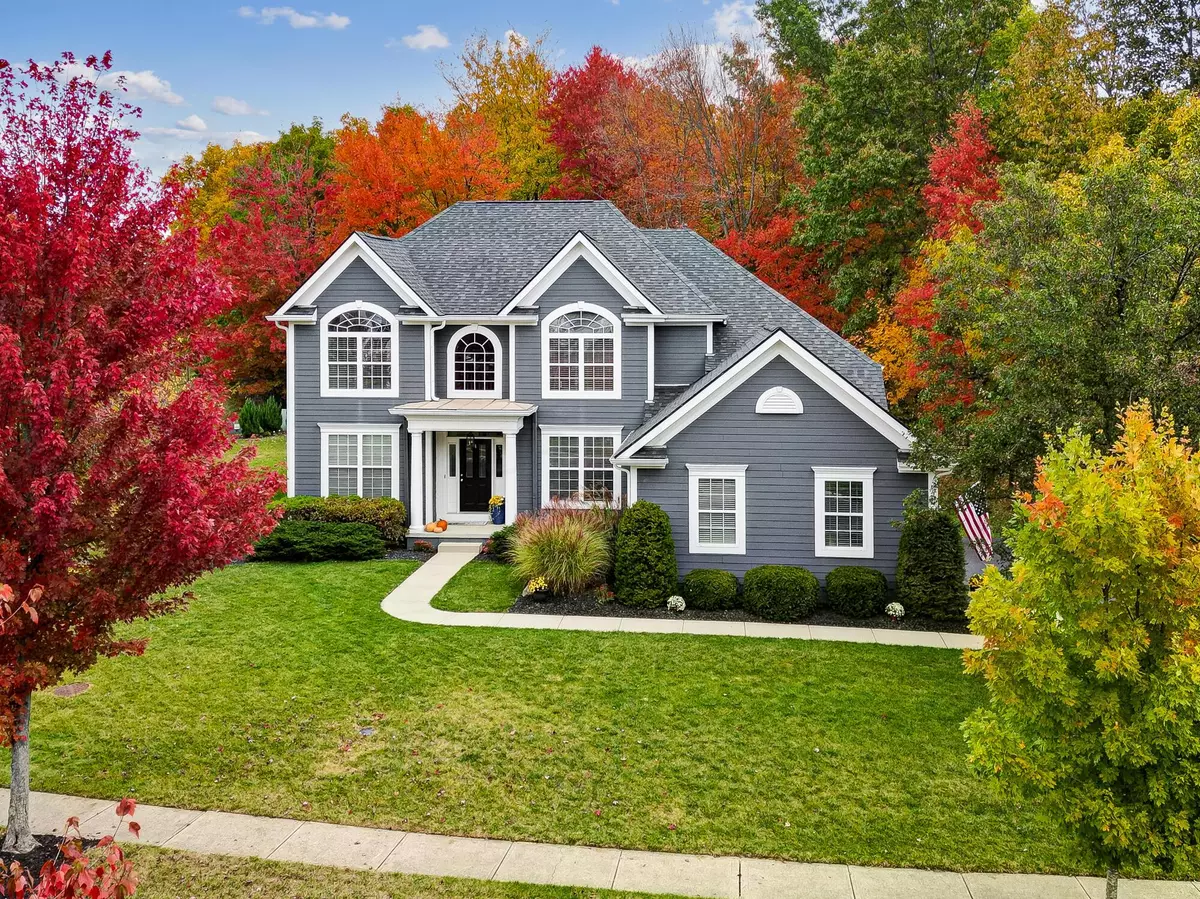$761,000
$710,000
7.2%For more information regarding the value of a property, please contact us for a free consultation.
5389 Bayside Ridge Court Galena, OH 43021
4 Beds
3.5 Baths
3,584 SqFt
Key Details
Sold Price $761,000
Property Type Single Family Home
Sub Type Single Family Freestanding
Listing Status Sold
Purchase Type For Sale
Square Footage 3,584 sqft
Price per Sqft $212
Subdivision Harbor Pointe
MLS Listing ID 224013544
Sold Date 06/06/24
Style Split - 5 Level\+
Bedrooms 4
Full Baths 3
HOA Fees $41
HOA Y/N Yes
Originating Board Columbus and Central Ohio Regional MLS
Year Built 2002
Annual Tax Amount $11,144
Lot Size 0.500 Acres
Lot Dimensions 0.5
Property Description
Introducing an impeccable custom 5-level split boasting over 3500sqft of living space, nestled within the prestigious Harbor Pointe Community. Half acre lot situated on a peaceful cul-de-sac, this home commands attention with its stunning updated exterior paint and a charming side porch that wraps around to a captivating backyard oasis, backing up to picturesque woods and a community trail. You'll be greeted by a dramatic 2-story foyer and a spacious great room illuminated by natural light, complemented by exquisite wooden floors throughout the first-floor living spaces. All bedrooms have brand new carpet and en-suite bathrooms. Conveniently located just across the street from scenic Alum Creek and in Olentangy Schools. Experience the warmth and care radiating from this dream home!
Location
State OH
County Delaware
Community Harbor Pointe
Area 0.5
Direction Sellers may need extended possession if possible. For all questions and offers please reach out to either Cheryl Huston at [email protected] 614-313-5140 or Sara Huston at [email protected] 614-270-1650.
Rooms
Basement Full
Dining Room Yes
Interior
Interior Features Dishwasher, Gas Range, Microwave, Refrigerator
Heating Forced Air
Cooling Central
Fireplaces Type One, Gas Log
Equipment Yes
Fireplace Yes
Exterior
Exterior Feature Deck
Parking Features Attached Garage, Side Load
Garage Spaces 3.0
Garage Description 3.0
Total Parking Spaces 3
Garage Yes
Building
Lot Description Cul-de-Sac, Wooded
Architectural Style Split - 5 Level\+
Schools
High Schools Olentangy Lsd 2104 Del Co.
Others
Tax ID 418-410-09-101-000
Read Less
Want to know what your home might be worth? Contact us for a FREE valuation!

Our team is ready to help you sell your home for the highest possible price ASAP





