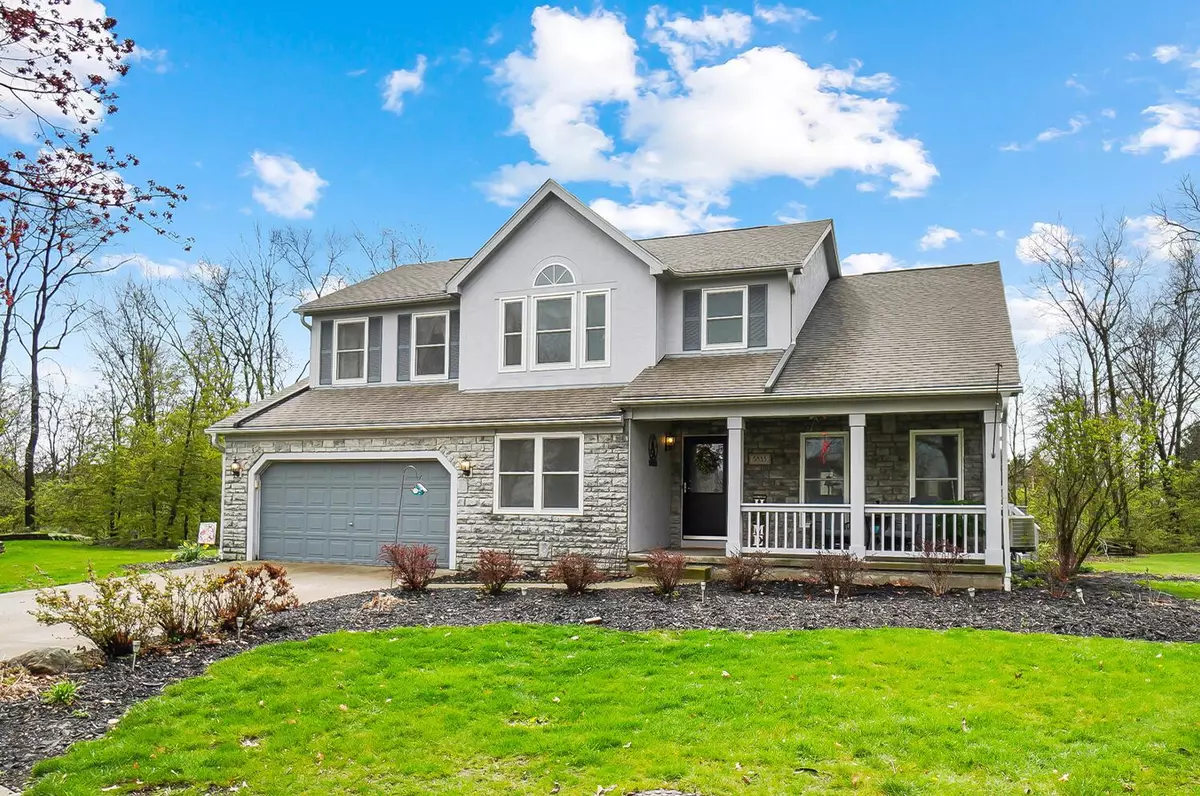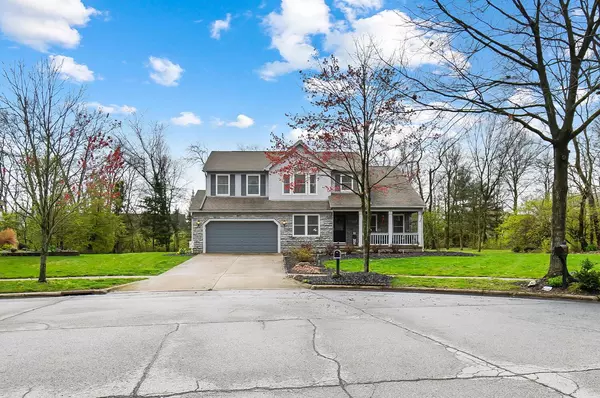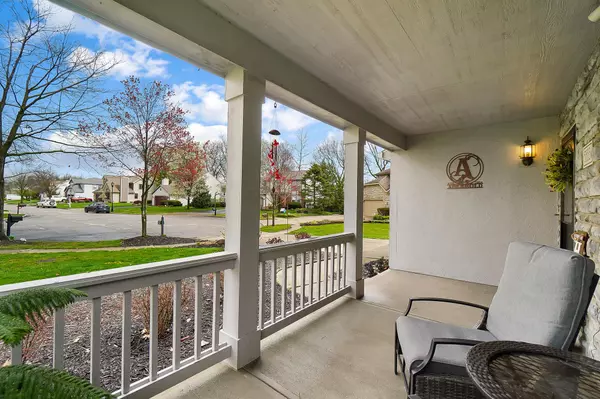$445,000
$450,000
1.1%For more information regarding the value of a property, please contact us for a free consultation.
5833 Birch Bark Court Grove City, OH 43123
3 Beds
2.5 Baths
2,683 SqFt
Key Details
Sold Price $445,000
Property Type Single Family Home
Sub Type Single Family Freestanding
Listing Status Sold
Purchase Type For Sale
Square Footage 2,683 sqft
Price per Sqft $165
Subdivision Quail Creek
MLS Listing ID 224009789
Sold Date 06/07/24
Style 2 Story
Bedrooms 3
Full Baths 2
HOA Y/N No
Originating Board Columbus and Central Ohio Regional MLS
Year Built 1995
Annual Tax Amount $7,127
Lot Size 0.500 Acres
Lot Dimensions 0.5
Property Description
Video & 3D Tours of ''Captivating Cul-De-Sac'' | At the end of a quiet cul-de-sac in one of Grove City's most-loved neighborhoods, awaits this charming 2-story home. Inside, embrace open concept living with hardwood floors that flow throughout most of the main level. Work from home in your private 1st-floor office with double doors for when that important Zoom call is scheduled. The eat-in kitchen opens to the great room centered by a cozy wood burning fireplace. The 1st-floor owner's suite is a must for many modern buyers, including the updated tile shower with added bench. Upstairs, the loft overlooks the lower level & is a great space outside the 2 spare bedrooms. Out back, the expansive deck awaits with plenty of privacy thanks to the mature tree line.
Location
State OH
County Franklin
Community Quail Creek
Area 0.5
Rooms
Basement Crawl, Partial
Dining Room Yes
Interior
Interior Features Dishwasher, Electric Range, Microwave, Refrigerator
Heating Forced Air
Cooling Central
Fireplaces Type One, Log Woodburning
Equipment Yes
Fireplace Yes
Exterior
Exterior Feature Deck, Storage Shed
Parking Features Attached Garage, Opener
Garage Spaces 2.0
Garage Description 2.0
Total Parking Spaces 2
Garage Yes
Building
Lot Description Cul-de-Sac, Wooded
Architectural Style 2 Story
Schools
High Schools South Western Csd 2511 Fra Co.
Others
Tax ID 040-009132
Acceptable Financing VA, FHA, Conventional
Listing Terms VA, FHA, Conventional
Read Less
Want to know what your home might be worth? Contact us for a FREE valuation!

Our team is ready to help you sell your home for the highest possible price ASAP





